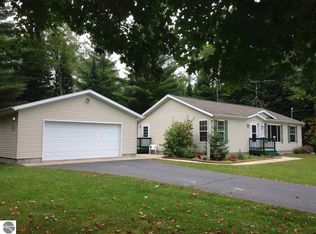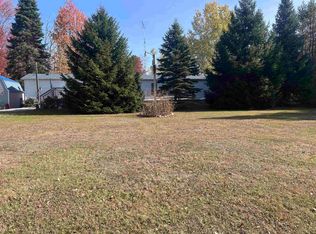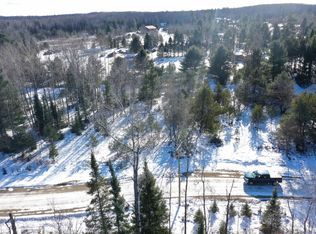Sold for $195,000
$195,000
1467 Gerald Miller Rd, West Branch, MI 48661
3beds
1,228sqft
Single Family Residence
Built in 1978
4.96 Acres Lot
$197,300 Zestimate®
$159/sqft
$2,032 Estimated rent
Home value
$197,300
Estimated sales range
Not available
$2,032/mo
Zestimate® history
Loading...
Owner options
Explore your selling options
What's special
Looking for country living? This home is for you. 3 bedrooms 1 1/2 baths all on almost 5 acres. home features attached garage, full basement and family room with wood burner for cozy winter evenings. Friends and family can coming enjoy the outdoors and stay in the cabin on the property. Also has an additional barn outback. Call today for your personal showing. 989-482-4855!!!
Zillow last checked: 8 hours ago
Listing updated: December 03, 2025 at 06:33am
Listed by:
Ann Carpenter 989-482-4855,
Crown Real Estate Group
Bought with:
Erica Vallender, 6501462955
MI Skye Realty LLC
Source: MiRealSource,MLS#: 50184503 Originating MLS: Saginaw Board of REALTORS
Originating MLS: Saginaw Board of REALTORS
Facts & features
Interior
Bedrooms & bathrooms
- Bedrooms: 3
- Bathrooms: 2
- Full bathrooms: 1
- 1/2 bathrooms: 1
Bedroom 1
- Features: Wood
- Level: Entry
- Area: 110
- Dimensions: 10 x 11
Bedroom 2
- Features: Wood
- Level: Entry
- Area: 121
- Dimensions: 11 x 11
Bedroom 3
- Features: Wood
- Level: Entry
- Area: 121
- Dimensions: 11 x 11
Bathroom 1
- Features: Linoleum
- Level: Entry
- Area: 70
- Dimensions: 10 x 7
Family room
- Features: Wood
- Level: Entry
- Area: 221
- Dimensions: 17 x 13
Kitchen
- Features: Carpet
- Level: Entry
- Area: 228
- Dimensions: 19 x 12
Living room
- Features: Wood
- Level: Entry
- Area: 255
- Dimensions: 15 x 17
Heating
- Forced Air, Propane
Appliances
- Included: Range/Oven, Refrigerator
Features
- Flooring: Linoleum, Wood, Carpet
- Windows: Window Treatments
- Basement: Block
- Has fireplace: No
Interior area
- Total structure area: 2,456
- Total interior livable area: 1,228 sqft
- Finished area above ground: 1,228
- Finished area below ground: 0
Property
Parking
- Total spaces: 3
- Parking features: 3 or More Spaces, Attached
- Attached garage spaces: 2
Features
- Levels: One
- Stories: 1
- Patio & porch: Deck, Porch
- Frontage type: Road
- Frontage length: 162
Lot
- Size: 4.96 Acres
- Dimensions: 162 x 1323
- Features: Deep Lot - 150+ Ft., Rural
Details
- Additional structures: Barn(s), Guest House
- Parcel number: 00101502600
- Zoning description: Residential
- Special conditions: Private
Construction
Type & style
- Home type: SingleFamily
- Architectural style: Ranch
- Property subtype: Single Family Residence
Materials
- Brick, Wood Siding
- Foundation: Basement
Condition
- Year built: 1978
Utilities & green energy
- Sewer: Septic Tank
- Water: Private Well
Community & neighborhood
Location
- Region: West Branch
- Subdivision: Na
Other
Other facts
- Listing agreement: Exclusive Right To Sell
- Listing terms: Cash,Conventional,VA Loan
Price history
| Date | Event | Price |
|---|---|---|
| 11/21/2025 | Sold | $195,000-2.5%$159/sqft |
Source: | ||
| 10/25/2025 | Pending sale | $199,900$163/sqft |
Source: | ||
| 8/7/2025 | Listed for sale | $199,900$163/sqft |
Source: | ||
Public tax history
Tax history is unavailable.
Neighborhood: 48661
Nearby schools
GreatSchools rating
- 5/10Surline Elementary SchoolGrades: PK-4Distance: 8.5 mi
- 4/10Surline Middle SchoolGrades: 5-8Distance: 8.5 mi
- 5/10Ogemaw Heights High SchoolGrades: 9-12Distance: 3.3 mi
Schools provided by the listing agent
- District: West Branch - Rose City Area Schools
Source: MiRealSource. This data may not be complete. We recommend contacting the local school district to confirm school assignments for this home.
Get pre-qualified for a loan
At Zillow Home Loans, we can pre-qualify you in as little as 5 minutes with no impact to your credit score.An equal housing lender. NMLS #10287.


