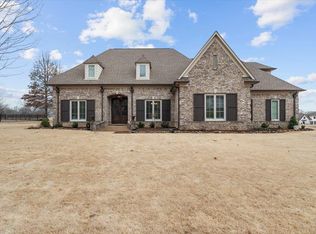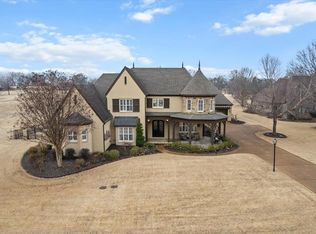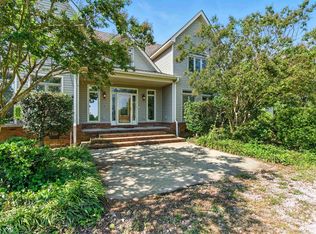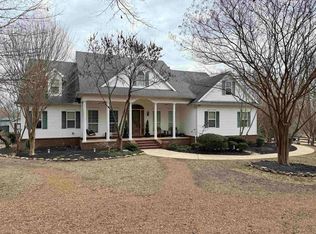Welcome to your dream home just outside of Covington! Nestled on 2 acres, this stunning 4-bed, 4.5-bath home offers more than 5,300 square feet of thoughtfully designed living space, with nearly 3,600 square feet on the main level alone. SMART HOME with the ability to control multiple features of the house remotely. Inside, you’ll find an expansive open-concept kitchen perfect for entertaining, a walk-in pantry, a spacious primary suite with a luxurious en suite bath, a split floor plan offering, a walk-in utility room, & a flexible office/fitness space. The second level adds over 1,700 square feet, including a massive media/game room, a billiards room ideal for pool & entertaining, a bedroom, a full bathroom, a bonus room, a safe, & wet bar—everything you need for relaxing or hosting guests. Step outside to enjoy a covered patio, 3-car attached garage, and detached 2-car garage/shed with a half bath & golf cart entry, offering incredible space for hobbies. Do not miss this opportunity
For sale
Price cut: $50K (2/18)
$649,900
1467 Hall Rd, Covington, TN 38019
4beds
5,313sqft
Est.:
Single Family Residence
Built in 2000
2 Acres Lot
$629,400 Zestimate®
$122/sqft
$-- HOA
What's special
Half bathWalk-in pantryGolf cart entrySplit floor planCovered patioWalk-in utility roomExpansive open-concept kitchen
- 199 days |
- 662 |
- 22 |
Likely to sell faster than
Zillow last checked: 8 hours ago
Listing updated: February 19, 2026 at 10:18pm
Listed by:
Ethan E Whitley,
Crye-Leike, Inc., REALTORS 901-260-4780
Source: MAAR,MLS#: 10203080
Tour with a local agent
Facts & features
Interior
Bedrooms & bathrooms
- Bedrooms: 4
- Bathrooms: 6
- Full bathrooms: 4
- 1/2 bathrooms: 2
Rooms
- Room types: Library/Study, Bonus Room, Media Room, Attic
Primary bedroom
- Features: Walk-In Closet(s), Sitting Area, Built-In Cabinets/Bkcases, Vaulted/Coffered Ceiling, Tile Floor, Hardwood Floor
- Level: First
- Area: 304
- Dimensions: 16 x 19
Bedroom 2
- Features: Shared Bath, Built-in Features, Smooth Ceiling, Hardwood Floor
- Level: First
- Area: 180
- Dimensions: 12 x 15
Bedroom 3
- Features: Shared Bath, Built-in Features, Smooth Ceiling, Hardwood Floor
- Level: First
- Area: 195
- Dimensions: 13 x 15
Bedroom 4
- Features: Walk-In Closet(s), Private Full Bath, Built-in Features, Vaulted/Coffered Ceilings, Carpet
- Level: Second
- Area: 221
- Dimensions: 13 x 17
Primary bathroom
- Features: Double Vanity, Separate Shower, Dressing Area, Vaulted/Coffered Ceiling, Tile Floor, Full Bath
Dining room
- Features: Separate Dining Room
- Area: 208
- Dimensions: 16 x 13
Kitchen
- Features: Updated/Renovated Kitchen, Eat-in Kitchen, Breakfast Bar, Separate Breakfast Room, Pantry, Kitchen Island
- Area: 483
- Dimensions: 23 x 21
Living room
- Features: Separate Living Room, Separate Den, Great Room
- Area: 440
- Dimensions: 22 x 20
Office
- Features: Hardwood Floor
- Level: First
- Area: 154
- Dimensions: 14 x 11
Bonus room
- Area: 297
- Dimensions: 11 x 27
Den
- Area: 135
- Dimensions: 9 x 15
Heating
- Central
Cooling
- Central Air
Appliances
- Laundry: Laundry Room
Features
- 1 or More BR Down, Primary Down, Vaulted/Coffered Primary, Split Bedroom Plan, Luxury Primary Bath, Double Vanity Bath, Separate Tub & Shower, Full Bath Down, Half Bath Down, Wet Bar, Walk-In Closet(s), Living Room, Dining Room, Den/Great Room, Kitchen, Primary Bedroom, 2nd Bedroom, 3rd Bedroom, 2 or More Baths, Laundry Room, Keeping/Hearth Room, Breakfast Room, Office, 4th or More Bedrooms, 1 Bath, Play Room/Rec Room, Bonus Room, Media Room, Storage, Square Feet Source: Appraisal
- Flooring: Part Hardwood, Part Carpet, Tile
- Attic: Attic Access,Walk-In
- Number of fireplaces: 1
Interior area
- Total interior livable area: 5,313 sqft
Property
Parking
- Total spaces: 4
- Parking features: More than 3 Coverd Spaces, Storage, Workshop in Garage, Garage Door Opener, Garage Faces Side
- Has garage: Yes
- Covered spaces: 4
Features
- Stories: 2
- Patio & porch: Patio, Covered Patio
- Pool features: None
Lot
- Size: 2 Acres
- Dimensions: 2 acres
- Features: Some Trees
Details
- Additional structures: Storage
- Parcel number: 069E A 001.00
Construction
Type & style
- Home type: SingleFamily
- Architectural style: Traditional
- Property subtype: Single Family Residence
Materials
- Brick Veneer
- Roof: Composition Shingles
Condition
- New construction: No
- Year built: 2000
Community & HOA
Community
- Security: Security System, Smoke Detector(s), Monitored Alarm, Burglar Alarm, Fire Alarm, Monitored Alarm System
- Subdivision: Berry Farms Sec A
Location
- Region: Covington
Financial & listing details
- Price per square foot: $122/sqft
- Tax assessed value: $597,200
- Annual tax amount: $2,272
- Price range: $649.9K - $649.9K
- Date on market: 8/8/2025
- Cumulative days on market: 282 days
Estimated market value
$629,400
$598,000 - $661,000
$4,289/mo
Price history
Price history
| Date | Event | Price |
|---|---|---|
| 2/18/2026 | Price change | $649,900-7.1%$122/sqft |
Source: | ||
| 12/29/2025 | Price change | $699,900-3.4%$132/sqft |
Source: | ||
| 10/24/2025 | Price change | $724,900-4.5%$136/sqft |
Source: | ||
| 9/11/2025 | Price change | $759,000-2.1%$143/sqft |
Source: | ||
| 8/8/2025 | Listed for sale | $774,900-3%$146/sqft |
Source: | ||
| 7/29/2025 | Listing removed | $799,000$150/sqft |
Source: | ||
| 6/21/2025 | Price change | $799,000-3.2%$150/sqft |
Source: | ||
| 5/9/2025 | Listed for sale | $825,000+3200%$155/sqft |
Source: | ||
| 5/3/1999 | Sold | $25,000$5/sqft |
Source: Public Record Report a problem | ||
Public tax history
Public tax history
| Year | Property taxes | Tax assessment |
|---|---|---|
| 2025 | $2,272 | $149,300 |
| 2024 | $2,272 | $149,300 |
| 2023 | $2,272 +5.3% | $149,300 +41.2% |
| 2022 | $2,157 | $105,750 |
| 2021 | $2,157 +0% | $105,750 |
| 2020 | $2,156 +9.9% | $105,750 +30.4% |
| 2019 | $1,962 | $81,075 |
| 2018 | $1,962 +0% | $81,075 |
| 2017 | $1,962 | $81,075 |
| 2016 | $1,962 +0.1% | $81,075 |
| 2015 | $1,960 +0% | $81,075 +0% |
| 2014 | $1,959 | $81,071 |
| 2013 | -- | $81,071 +7.9% |
| 2012 | $1,758 | $75,120 |
| 2011 | $1,758 | $75,120 |
| 2010 | $1,758 | $75,120 |
| 2009 | $1,758 | $75,120 |
| 2008 | $1,758 | $75,120 |
| 2007 | -- | $75,120 +15.3% |
| 2006 | $1,856 | $65,129 |
| 2005 | $1,856 | $65,129 |
| 2004 | $1,856 +0.4% | $65,129 +0.4% |
| 2002 | $1,849 | $64,876 |
| 2001 | -- | $64,876 -69.8% |
| 2000 | -- | $214,482 |
Find assessor info on the county website
BuyAbility℠ payment
Est. payment
$3,357/mo
Principal & interest
$3070
Property taxes
$287
Climate risks
Neighborhood: 38019
Nearby schools
GreatSchools rating
- 3/10Crestview Elementary SchoolGrades: PK-5Distance: 2 mi
- 4/10Crestview Middle SchoolGrades: 6-8Distance: 2.1 mi
- 5/10Covington High SchoolGrades: 9-12Distance: 3.2 mi




