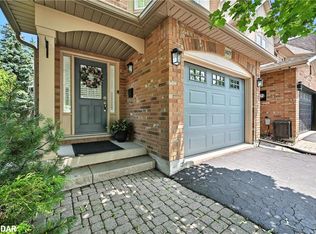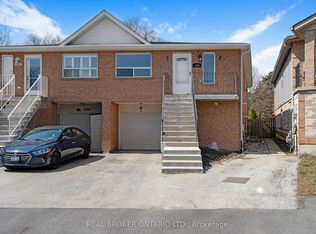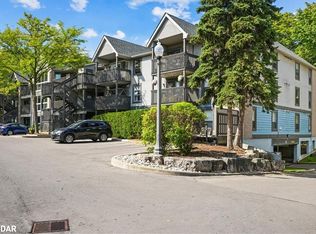Sold for $829,000 on 10/30/25
C$829,000
1467 Headon Rd, Burlington, ON L7M 4N1
2beds
1,400sqft
Row/Townhouse, Residential
Built in 1998
2,532.96 Square Feet Lot
$-- Zestimate®
C$592/sqft
C$2,852 Estimated rent
Home value
Not available
Estimated sales range
Not available
$2,852/mo
Loading...
Owner options
Explore your selling options
What's special
RARE opportunity! Immaculate FREEHOLD Branthaven link townhome (end unit). Enjoy the open-concept layout featuring a cozy fireplace, 2 generously sized bedrooms, convenient upper-level laundry, and a spacious foyer with walkout to the garage. The fully finished lower level provides added living space - perfect for a family room, home office, or gym. Numerous upgrades include upper-level windows, A/C, furnace, and a tankless water heater(rental). The primary suite boasts a walk-in closet and private ensuite. True pride of ownership - NO MONTHLY FEES and an unbeatable location close to parks, schools, shopping, and transit!
Zillow last checked: 8 hours ago
Listing updated: October 29, 2025 at 09:24pm
Listed by:
Rachel Halcovitch, Broker,
Keller Williams Edge Realty
Source: ITSO,MLS®#: 40748461Originating MLS®#: Cornerstone Association of REALTORS®
Facts & features
Interior
Bedrooms & bathrooms
- Bedrooms: 2
- Bathrooms: 3
- Full bathrooms: 2
- 1/2 bathrooms: 1
- Main level bathrooms: 1
Other
- Features: Ensuite
- Level: Second
Bedroom
- Level: Second
Bathroom
- Features: 2-Piece
- Level: Main
- Area: 234
- Dimensions: 18ft. 0in. x 13ft. 0in. x 0ft. 0in.
Bathroom
- Features: 4-Piece, Ensuite
- Level: Second
- Area: 111.24
- Dimensions: 11ft. 8in. x 10ft. 4in.
Bathroom
- Features: 4-Piece
- Level: Second
- Area: 35.59
- Dimensions: 7ft. 9in. x 5ft. 2in.
Dining room
- Level: Main
- Area: 171
- Dimensions: 19ft. 0in. x 9ft. 0in. x 0ft. 0in.
Kitchen
- Features: 2-Piece
- Level: Main
Laundry
- Level: Second
- Area: 300.05
- Dimensions: 23ft. 1in. x 13ft. 4in.
Living room
- Level: Main
- Area: 288.9
- Dimensions: 18ft. 0in. x 16ft. 5in. x 0ft. 0in.
Recreation room
- Level: Basement
Storage
- Level: Basement
Utility room
- Level: Basement
Heating
- Forced Air, Natural Gas
Cooling
- Central Air
Appliances
- Included: Dishwasher, Dryer, Refrigerator, Stove, Washer
Features
- Auto Garage Door Remote(s)
- Windows: Window Coverings
- Basement: Full,Finished
- Has fireplace: Yes
- Fireplace features: Gas
Interior area
- Total structure area: 1,400
- Total interior livable area: 1,400 sqft
- Finished area above ground: 1,400
Property
Parking
- Total spaces: 3
- Parking features: Attached Garage, Garage Door Opener, Asphalt, Private Drive Double Wide
- Attached garage spaces: 1
- Uncovered spaces: 2
Features
- Frontage type: East
- Frontage length: 23.41
Lot
- Size: 2,532 sqft
- Dimensions: 23.41 x 108.2
- Features: Urban, Rectangular, Library, Park, Rec./Community Centre, Schools, Shopping Nearby
Details
- Parcel number: 071710281
- Zoning: R4-133
Construction
Type & style
- Home type: Townhouse
- Architectural style: Two Story
- Property subtype: Row/Townhouse, Residential
Materials
- Brick, Stucco
- Foundation: Poured Concrete
- Roof: Asphalt Shing
Condition
- 16-30 Years
- New construction: No
- Year built: 1998
Utilities & green energy
- Sewer: Sewer (Municipal)
- Water: Municipal
Community & neighborhood
Location
- Region: Burlington
Price history
| Date | Event | Price |
|---|---|---|
| 10/30/2025 | Sold | C$829,000C$592/sqft |
Source: ITSO #40748461 Report a problem | ||
Public tax history
Tax history is unavailable.
Neighborhood: Palmer
Nearby schools
GreatSchools rating
No schools nearby
We couldn't find any schools near this home.


