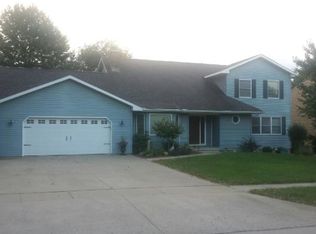Sold for $395,000
$395,000
1467 High Country Rd, Coralville, IA 52241
4beds
3,248sqft
Single Family Residence, Residential
Built in 1982
0.26 Acres Lot
$396,200 Zestimate®
$122/sqft
$2,896 Estimated rent
Home value
$396,200
$376,000 - $416,000
$2,896/mo
Zestimate® history
Loading...
Owner options
Explore your selling options
What's special
This beautiful 4 bedroom, 3.5 bath home offers the perfect combination of comfort and functionality. Situated in a convenient location and backing to a private wooded backyard, the home features a large deck with stairs leading to the patio. Inside, you'll find the generous living spaces throughout. The main level includes a sunken living room, dining room with wood burning fireplace, sleek white cabinets in the kitchen and the primary suite which includes a private ensuite and ample closet space. All 3 upstairs bedrooms are spacious with a large laundry room thoughtfully located near them. The finished walk-out lower level has a wet bar, expansive family room and an abundance of storage. Brand new HVAC & water heater. This is a must see!
Zillow last checked: 8 hours ago
Listing updated: July 28, 2025 at 02:27pm
Listed by:
Cayla Swift 319-331-1417,
Urban Acres Real Estate Corridor
Bought with:
Urban Acres Real Estate
Source: Iowa City Area AOR,MLS#: 202504145
Facts & features
Interior
Bedrooms & bathrooms
- Bedrooms: 4
- Bathrooms: 4
- Full bathrooms: 3
- 1/2 bathrooms: 1
Heating
- Forced Air
Cooling
- Ceiling Fan(s), Central Air
Appliances
- Included: Dishwasher, Microwave, Range Or Oven, Refrigerator, Dryer, Washer, Water Softener Owned
- Laundry: Laundry Room, Upper Level
Features
- Primary On Main Level, High Ceilings, Entrance Foyer, Wet Bar, Breakfast Area, Pantry
- Flooring: Carpet, Tile, LVP, Laminate
- Basement: Finished,Full,Walk-Out Access
- Number of fireplaces: 2
- Fireplace features: Family Room, Living Room, Wood Burning, Wood Burning Stove
Interior area
- Total structure area: 3,248
- Total interior livable area: 3,248 sqft
- Finished area above ground: 2,248
- Finished area below ground: 1,000
Property
Parking
- Total spaces: 2
- Parking features: Garage - Attached
- Has attached garage: Yes
Features
- Levels: Two
- Stories: 2
- Patio & porch: Deck, Patio
Lot
- Size: 0.26 Acres
- Dimensions: 85 x 131
- Features: Less Than Half Acre, Back Yard, Wooded
Details
- Additional structures: Shed(s)
- Parcel number: 0732302006
- Zoning: RES
- Special conditions: Standard
Construction
Type & style
- Home type: SingleFamily
- Property subtype: Single Family Residence, Residential
Materials
- Frame, Aluminum Siding, Composit
Condition
- Year built: 1982
Utilities & green energy
- Sewer: Public Sewer
- Water: Public
Community & neighborhood
Community
- Community features: Sidewalks, Street Lights, Near Shopping
Location
- Region: Coralville
- Subdivision: High Country Estates
Other
Other facts
- Listing terms: Conventional,Cash
Price history
| Date | Event | Price |
|---|---|---|
| 7/28/2025 | Sold | $395,000-2.5%$122/sqft |
Source: | ||
| 6/23/2025 | Listed for sale | $405,000-1.2%$125/sqft |
Source: | ||
| 6/23/2025 | Listing removed | $410,000$126/sqft |
Source: | ||
| 6/8/2025 | Price change | $410,000-2.4%$126/sqft |
Source: | ||
| 5/23/2025 | Listed for sale | $420,000+75%$129/sqft |
Source: | ||
Public tax history
| Year | Property taxes | Tax assessment |
|---|---|---|
| 2024 | $6,060 +1.3% | $343,000 +0.9% |
| 2023 | $5,980 +4.8% | $339,800 +17.7% |
| 2022 | $5,708 +4.2% | $288,600 |
Find assessor info on the county website
Neighborhood: 52241
Nearby schools
GreatSchools rating
- 4/10Central Elementary SchoolGrades: PK-6Distance: 1.1 mi
- 5/10Northwest Junior High SchoolGrades: 7-8Distance: 1 mi
- 7/10West Senior High SchoolGrades: 9-12Distance: 2.7 mi
Get pre-qualified for a loan
At Zillow Home Loans, we can pre-qualify you in as little as 5 minutes with no impact to your credit score.An equal housing lender. NMLS #10287.
Sell for more on Zillow
Get a Zillow Showcase℠ listing at no additional cost and you could sell for .
$396,200
2% more+$7,924
With Zillow Showcase(estimated)$404,124
