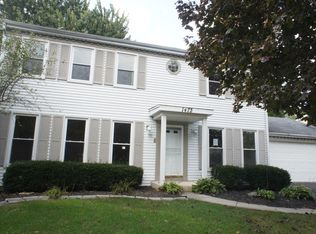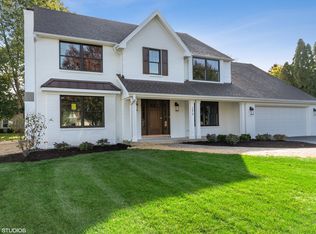Closed
$645,000
1467 Inverrary Dr, Naperville, IL 60563
4beds
2,670sqft
Single Family Residence
Built in 1979
10,193.04 Square Feet Lot
$769,500 Zestimate®
$242/sqft
$4,637 Estimated rent
Home value
$769,500
$731,000 - $816,000
$4,637/mo
Zestimate® history
Loading...
Owner options
Explore your selling options
What's special
Welcome to this stunning 4 bedroom 3 full bath home in the desirable Cress Creek Commons subdivision in North Naperville. This home is a true gem with its spacious and modern layout that is perfect for entertaining, hosting friends and family and relaxing after a long day. As soon as you walk though the door you will be taken aback by the home's breathtaking features including a brand new Certain Teed Integrity roof, a vaulted entry way, gleaming hardwood floors, and abundance of natural light. Each room is complimented with plantation shutters just adding to the quality of this home. The light and airy living room is perfect for spending quality time with friends and family while the dining room is ready for dinner parties with loved ones. The kitchen includes stunning countertops ,stainless steel appliances and ample cabinet space to store all of your cooking essentials. A very spacious eating area that opens up right into the family room that is complimented with a gorgeous fire place and large windows that look out onto the paver patio and lush yard. The second floor has 4 generously sized bedrooms, each with its own closet ensuring plenty of space for everyone to retreat at the end of the day. The Primary Suite boasts a lavish ensuite bathroom with a soaking tub and spacious shower, along with dual sinks and plenty of counter space. An additional loft area that can be utilized as a home office, playroom or gym. The basement is equipped with a full bathroom providing extra space for visiting guests and recreation room. Enjoy the convenience of the first floor laundry/mudroom. This beautiful home is situated in one of the most sought after neighborhoods with amenities that include a Golf Course, 2 swimming pool options, 2 tennis/pickle ball courts options, McDowell Forest Preserve, Close to downtown Naperville, District 203 Award winning schools, and minutes to I-88 . Please reference Feature sheet for additional details.
Zillow last checked: 8 hours ago
Listing updated: August 23, 2023 at 01:24pm
Listing courtesy of:
Walter Burrell 630-514-2237,
Coldwell Banker Realty
Bought with:
William White
Baird & Warner
Source: MRED as distributed by MLS GRID,MLS#: 11837936
Facts & features
Interior
Bedrooms & bathrooms
- Bedrooms: 4
- Bathrooms: 4
- Full bathrooms: 3
- 1/2 bathrooms: 1
Primary bedroom
- Features: Flooring (Carpet), Window Treatments (Blinds), Bathroom (Full, Double Sink, Tub & Separate Shwr)
- Level: Second
- Area: 238 Square Feet
- Dimensions: 17X14
Bedroom 2
- Features: Flooring (Carpet), Window Treatments (Curtains/Drapes)
- Level: Second
- Area: 168 Square Feet
- Dimensions: 14X12
Bedroom 3
- Features: Flooring (Carpet), Window Treatments (Curtains/Drapes)
- Level: Second
- Area: 182 Square Feet
- Dimensions: 14X13
Bedroom 4
- Features: Flooring (Carpet), Window Treatments (Curtains/Drapes)
- Level: Second
- Area: 168 Square Feet
- Dimensions: 14X12
Dining room
- Features: Flooring (Hardwood), Window Treatments (Curtains/Drapes)
- Level: Main
- Area: 140 Square Feet
- Dimensions: 14X10
Family room
- Features: Flooring (Hardwood), Window Treatments (Curtains/Drapes)
- Level: Main
- Area: 266 Square Feet
- Dimensions: 19X14
Foyer
- Features: Flooring (Hardwood)
- Level: Main
- Area: 90 Square Feet
- Dimensions: 10X9
Kitchen
- Features: Kitchen (Eating Area-Breakfast Bar, Eating Area-Table Space, Granite Counters), Flooring (Hardwood), Window Treatments (Plantation Shutters)
- Level: Main
- Area: 252 Square Feet
- Dimensions: 21X12
Laundry
- Features: Flooring (Vinyl)
- Level: Main
- Area: 60 Square Feet
- Dimensions: 10X6
Living room
- Features: Flooring (Hardwood), Window Treatments (Plantation Shutters)
- Level: Main
- Area: 224 Square Feet
- Dimensions: 16X14
Loft
- Features: Flooring (Carpet), Window Treatments (Plantation Shutters)
- Level: Second
- Area: 156 Square Feet
- Dimensions: 13X12
Recreation room
- Features: Flooring (Carpet), Window Treatments (Shades)
- Level: Basement
- Area: 600 Square Feet
- Dimensions: 25X24
Heating
- Natural Gas
Cooling
- Central Air
Appliances
- Included: Range, Microwave, Dishwasher, Refrigerator, Washer, Dryer, Disposal, Stainless Steel Appliance(s), Gas Cooktop
- Laundry: Main Level
Features
- Walk-In Closet(s), Granite Counters
- Flooring: Hardwood
- Windows: Skylight(s)
- Basement: Finished,Full
- Attic: Pull Down Stair
- Number of fireplaces: 1
- Fireplace features: Gas Starter, Family Room
Interior area
- Total structure area: 3,450
- Total interior livable area: 2,670 sqft
- Finished area below ground: 780
Property
Parking
- Total spaces: 2
- Parking features: Asphalt, Garage Door Opener, On Site, Garage Owned, Attached, Garage
- Attached garage spaces: 2
- Has uncovered spaces: Yes
Accessibility
- Accessibility features: No Disability Access
Features
- Stories: 2
- Patio & porch: Patio
Lot
- Size: 10,193 sqft
- Dimensions: 66X145X68X145
- Features: Landscaped, Mature Trees
Details
- Additional structures: Shed(s)
- Parcel number: 0711208011
- Special conditions: Corporate Relo
- Other equipment: Ceiling Fan(s), Sump Pump
Construction
Type & style
- Home type: SingleFamily
- Architectural style: Prairie
- Property subtype: Single Family Residence
Materials
- Vinyl Siding
- Foundation: Concrete Perimeter
- Roof: Asphalt
Condition
- New construction: No
- Year built: 1979
Utilities & green energy
- Sewer: Public Sewer
- Water: Lake Michigan
Community & neighborhood
Security
- Security features: Fire Sprinkler System, Carbon Monoxide Detector(s)
Community
- Community features: Clubhouse, Park, Pool, Tennis Court(s), Lake, Curbs, Sidewalks, Street Lights, Street Paved
Location
- Region: Naperville
- Subdivision: Cress Creek Commons
HOA & financial
HOA
- Has HOA: Yes
- HOA fee: $550 annually
- Services included: Insurance, Pool
Other
Other facts
- Listing terms: Cash
- Ownership: Fee Simple w/ HO Assn.
Price history
| Date | Event | Price |
|---|---|---|
| 8/17/2023 | Sold | $645,000-0.6%$242/sqft |
Source: | ||
| 8/3/2023 | Contingent | $649,000$243/sqft |
Source: | ||
| 7/20/2023 | Price change | $649,000-3.9%$243/sqft |
Source: | ||
| 7/14/2023 | Price change | $675,000-3.4%$253/sqft |
Source: | ||
| 6/14/2023 | Listed for sale | $699,000+29.7%$262/sqft |
Source: | ||
Public tax history
| Year | Property taxes | Tax assessment |
|---|---|---|
| 2024 | $12,240 +5.7% | $207,589 +11.3% |
| 2023 | $11,584 +4.8% | $186,530 +5.4% |
| 2022 | $11,051 +3.6% | $177,030 +3.7% |
Find assessor info on the county website
Neighborhood: Cress Creek Commons
Nearby schools
GreatSchools rating
- 10/10Mill Street Elementary SchoolGrades: K-5Distance: 1.1 mi
- 6/10Jefferson Jr High SchoolGrades: 6-8Distance: 1.6 mi
- 10/10Naperville North High SchoolGrades: 9-12Distance: 1.2 mi
Schools provided by the listing agent
- Elementary: Mill Street Elementary School
- Middle: Jefferson Junior High School
- High: Naperville North High School
- District: 203
Source: MRED as distributed by MLS GRID. This data may not be complete. We recommend contacting the local school district to confirm school assignments for this home.

Get pre-qualified for a loan
At Zillow Home Loans, we can pre-qualify you in as little as 5 minutes with no impact to your credit score.An equal housing lender. NMLS #10287.
Sell for more on Zillow
Get a free Zillow Showcase℠ listing and you could sell for .
$769,500
2% more+ $15,390
With Zillow Showcase(estimated)
$784,890
