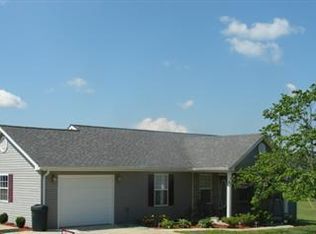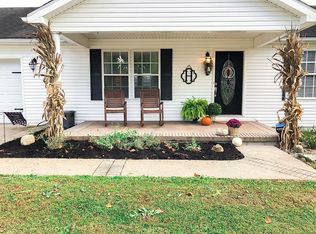Sold for $222,500
$222,500
1467 Pennington Flats Rd, Morehead, KY 40351
2beds
1,144sqft
Single Family Residence
Built in 2005
1.03 Acres Lot
$228,000 Zestimate®
$194/sqft
$1,110 Estimated rent
Home value
$228,000
Estimated sales range
Not available
$1,110/mo
Zestimate® history
Loading...
Owner options
Explore your selling options
What's special
Time to retire? or just need to scale down and enjoy life. Perfect retirement property or starter home. One level living in both house and lot. Vaulted ceiling in living and kitchen give it an open feeling. LP gas hookup in living room for extra heat source. Den is ideal for nursery or child's bedroom, home office or craft room. Two car attached garage and a two car detached garage that perfect for hobbyists, woodworking, antique cars and more. Extra storage above with pull down stairs. Handy location near shopping, restaurants and interstate highway. Extremely well maintained and ready for immediate occupancy.
Zillow last checked: 8 hours ago
Listing updated: August 28, 2025 at 10:35pm
Listed by:
David Pollitte 606-207-4988,
C Roger Lewis Agency,
Mark Lewis,
C Roger Lewis Agency
Bought with:
David Pollitte, 241497
C Roger Lewis Agency
Source: Imagine MLS,MLS#: 24022469
Facts & features
Interior
Bedrooms & bathrooms
- Bedrooms: 2
- Bathrooms: 2
- Full bathrooms: 2
Bedroom 1
- Level: First
Bedroom 2
- Level: First
Bathroom 1
- Description: Full Bath
- Level: First
Bathroom 2
- Description: Full Bath
- Level: First
Den
- Level: First
Kitchen
- Level: First
Living room
- Level: First
Living room
- Level: First
Heating
- Heat Pump, Propane Tank Leased
Cooling
- Heat Pump
Appliances
- Included: Dishwasher, Refrigerator, Cooktop, Oven
- Laundry: Electric Dryer Hookup, Main Level, Washer Hookup
Features
- Eat-in Kitchen
- Flooring: Hardwood, Tile
- Windows: Insulated Windows
- Basement: Crawl Space
- Has fireplace: No
Interior area
- Total structure area: 1,144
- Total interior livable area: 1,144 sqft
- Finished area above ground: 1,144
- Finished area below ground: 0
Property
Parking
- Total spaces: 4
- Parking features: Attached Garage, Detached Garage, Driveway
- Garage spaces: 4
- Has uncovered spaces: Yes
Features
- Levels: One
- Patio & porch: Patio, Porch
- Fencing: None
- Has view: Yes
- View description: Rural, Neighborhood
Lot
- Size: 1.03 Acres
Details
- Parcel number: 04300 00 032.06
Construction
Type & style
- Home type: SingleFamily
- Architectural style: Ranch
- Property subtype: Single Family Residence
Materials
- Brick Veneer
- Foundation: Block
- Roof: Composition
Condition
- New construction: No
- Year built: 2005
Utilities & green energy
- Sewer: Septic Tank
- Water: Public
- Utilities for property: Electricity Connected, Water Connected, Propane Connected
Community & neighborhood
Security
- Security features: Security System Owned
Location
- Region: Morehead
- Subdivision: Rural
Price history
| Date | Event | Price |
|---|---|---|
| 12/6/2024 | Sold | $222,500-3.1%$194/sqft |
Source: | ||
| 10/24/2024 | Listed for sale | $229,500+134.2%$201/sqft |
Source: | ||
| 2/26/2015 | Sold | $98,000-27.4%$86/sqft |
Source: | ||
| 7/11/2014 | Listing removed | $134,900$118/sqft |
Source: EastKY Homefinders #54253 Report a problem | ||
| 2/2/2014 | Listed for sale | $134,900$118/sqft |
Source: EastKY Homefinders #54253 Report a problem | ||
Public tax history
| Year | Property taxes | Tax assessment |
|---|---|---|
| 2022 | $497 -2.5% | $98,000 |
| 2021 | $509 -3.8% | $98,000 |
| 2020 | $529 -1.1% | $98,000 |
Find assessor info on the county website
Neighborhood: 40351
Nearby schools
GreatSchools rating
- 5/10Tilden Hogge Elementary SchoolGrades: K-5Distance: 4 mi
- 4/10Rowan County Middle SchoolGrades: 6-8Distance: 2 mi
- 7/10Rowan County Senior High SchoolGrades: 9-12Distance: 2.2 mi
Schools provided by the listing agent
- Elementary: McBrayer
- Middle: Rowan Co
- High: Rowan Co
Source: Imagine MLS. This data may not be complete. We recommend contacting the local school district to confirm school assignments for this home.

Get pre-qualified for a loan
At Zillow Home Loans, we can pre-qualify you in as little as 5 minutes with no impact to your credit score.An equal housing lender. NMLS #10287.

