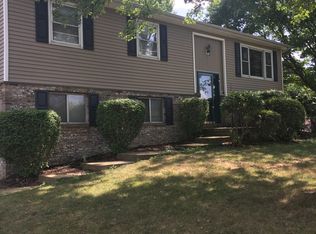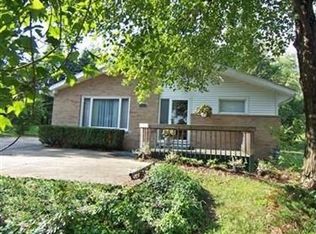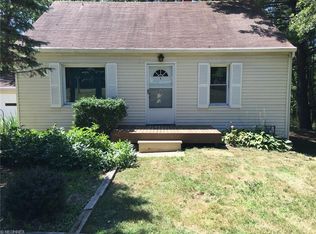Sold for $205,000
$205,000
1467 Steese Rd, Uniontown, OH 44685
3beds
1,092sqft
Single Family Residence
Built in 1966
0.58 Acres Lot
$232,600 Zestimate®
$188/sqft
$1,745 Estimated rent
Home value
$232,600
$221,000 - $244,000
$1,745/mo
Zestimate® history
Loading...
Owner options
Explore your selling options
What's special
Welcome Home to 1467 Steese Road! This 3 bedroom ranch home is located in a prime location in Green close to everything! From the moment you enter through the front door into the living room, the open concept living will have you feeling right at home! The open kitchen features a built in kitchen bar and all kitchen appliances will be staying making your move that much easier! Sliding glass doors lead to the patio and fully fenced in back yard! With a hot tub and a deck already built for an above ground pool to be installed, you’re one step closer to summer paradise! Back inside down the hall off of the kitchen are 3 bedrooms and a full bath! The basement offers so much more additional space! Call today to set up your private showing!
Zillow last checked: 8 hours ago
Listing updated: August 26, 2023 at 03:02pm
Listing Provided by:
Brandon J Hodgkiss greenoffice@chervenicrealty.com(330)899-1644,
Keller Williams Chervenic Rlty,
Gretchen Hodgkiss 330-614-0322,
Keller Williams Chervenic Rlty
Bought with:
Cody Rankin, 2017000776
Keller Williams Chervenic Rlty
Source: MLS Now,MLS#: 4450737 Originating MLS: Akron Cleveland Association of REALTORS
Originating MLS: Akron Cleveland Association of REALTORS
Facts & features
Interior
Bedrooms & bathrooms
- Bedrooms: 3
- Bathrooms: 1
- Full bathrooms: 1
- Main level bathrooms: 1
- Main level bedrooms: 3
Bedroom
- Description: Flooring: Wood
- Level: First
- Dimensions: 12.00 x 13.00
Bedroom
- Description: Flooring: Wood
- Level: First
- Dimensions: 9.00 x 12.00
Bedroom
- Description: Flooring: Wood
- Level: First
- Dimensions: 12.00 x 11.00
Kitchen
- Description: Flooring: Laminate
- Level: First
- Dimensions: 20.00 x 10.00
Living room
- Description: Flooring: Wood
- Level: First
- Dimensions: 15.00 x 16.00
Heating
- Forced Air, Gas
Cooling
- Central Air
Appliances
- Included: Dishwasher, Microwave, Range, Refrigerator, Water Softener
Features
- Basement: Full,Unfinished,Sump Pump
- Has fireplace: No
Interior area
- Total structure area: 1,092
- Total interior livable area: 1,092 sqft
- Finished area above ground: 1,092
Property
Parking
- Total spaces: 2
- Parking features: Attached, Electricity, Garage, Garage Door Opener, Paved
- Attached garage spaces: 2
Features
- Levels: One
- Stories: 1
- Patio & porch: Deck
- Has spa: Yes
- Spa features: Hot Tub
- Fencing: Chain Link,Wood
Lot
- Size: 0.58 Acres
Details
- Parcel number: 2802712
Construction
Type & style
- Home type: SingleFamily
- Architectural style: Ranch
- Property subtype: Single Family Residence
Materials
- Brick
- Roof: Asphalt,Fiberglass
Condition
- Year built: 1966
Utilities & green energy
- Sewer: Septic Tank
- Water: Well
Community & neighborhood
Location
- Region: Uniontown
- Subdivision: Rolling Green Estates
Other
Other facts
- Listing terms: Cash,Conventional,FHA,VA Loan
Price history
| Date | Event | Price |
|---|---|---|
| 6/7/2023 | Sold | $205,000+2.5%$188/sqft |
Source: | ||
| 4/16/2023 | Pending sale | $199,999$183/sqft |
Source: | ||
| 4/13/2023 | Price change | $199,999+0.1%$183/sqft |
Source: | ||
| 11/4/2022 | Listed for sale | $199,750+13.5%$183/sqft |
Source: | ||
| 1/22/2021 | Sold | $176,000-2.2%$161/sqft |
Source: | ||
Public tax history
| Year | Property taxes | Tax assessment |
|---|---|---|
| 2024 | $3,089 +0.3% | $63,020 |
| 2023 | $3,079 +27.3% | $63,020 +36% |
| 2022 | $2,419 +5.5% | $46,347 |
Find assessor info on the county website
Neighborhood: 44685
Nearby schools
GreatSchools rating
- 8/10Green Intermediate Elementary SchoolGrades: 4-6Distance: 0.5 mi
- 7/10Green Middle SchoolGrades: 7-8Distance: 0.4 mi
- 8/10Green High SchoolGrades: 9-12Distance: 0.8 mi
Schools provided by the listing agent
- District: Green LSD (Summit)- 7707
Source: MLS Now. This data may not be complete. We recommend contacting the local school district to confirm school assignments for this home.
Get a cash offer in 3 minutes
Find out how much your home could sell for in as little as 3 minutes with a no-obligation cash offer.
Estimated market value$232,600
Get a cash offer in 3 minutes
Find out how much your home could sell for in as little as 3 minutes with a no-obligation cash offer.
Estimated market value
$232,600


