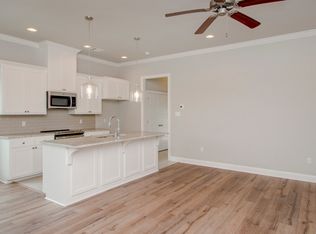Sold
Price Unknown
1468 Partierre Ln N, Baton Rouge, LA 70820
2beds
1,002sqft
Single Family Residence, Townhouse, Residential
Built in 2020
2,178 Square Feet Lot
$207,700 Zestimate®
$--/sqft
$2,006 Estimated rent
Home value
$207,700
$195,000 - $222,000
$2,006/mo
Zestimate® history
Loading...
Owner options
Explore your selling options
What's special
Welcome to this beautifully maintained 2-bedroom, 2-bathroom townhome located in the highly desirable Pelican Lakes subdivision. With a smart layout, stylish finishes, and unbeatable proximity to LSU and Burbank Dr., this home is the perfect fit for students, first-time buyers, or savvy investors. As you enter, you’re welcomed by a spacious guest bedroom and full bath just off the foyer—ideal for roommates or visitors. Natural light pours in through large windows, highlighting the wood flooring and tall ceilings that run throughout the main living areas. The heart of the home is an open-concept living, dining, and kitchen space—perfect for entertaining or everyday living. The kitchen features granite countertops, a center island for extra prep and storage, and a sleek electric cooktop that makes cooking a breeze. The primary suite is tucked away in the rear of the home for added privacy and includes a walk-in closet, wood flooring, and a bright, airy en suite bath. Step outside to your private patio, the ideal spot for morning coffee, grilling out, or winding down after class or work. All of this is just minutes from LSU, top restaurants, shopping, and entertainment—plus access to Pelican Lakes' community amenities like walking trails, fitness center, and more. Whether you're looking for a move-in ready home or a low-maintenance investment property, this is one you don’t want to miss.
Zillow last checked: 8 hours ago
Listing updated: August 15, 2025 at 01:00pm
Listed by:
Trey Willard,
The W Group Real Estate LLC,
Alexa Chaisson,
The W Group Real Estate LLC
Bought with:
Nina Wright, 0995690946
RE/MAX Professional
Source: ROAM MLS,MLS#: 2025009986
Facts & features
Interior
Bedrooms & bathrooms
- Bedrooms: 2
- Bathrooms: 2
- Full bathrooms: 2
Primary bedroom
- Features: En Suite Bath, Ceiling Fan(s), Walk-In Closet(s)
- Level: First
- Area: 169.65
- Width: 11.7
Bedroom 1
- Level: First
- Area: 126.5
- Width: 11
Primary bathroom
- Features: Shower Combo
Dining room
- Level: First
- Area: 99.63
Kitchen
- Features: Granite Counters, Kitchen Island, Pantry
- Level: First
- Area: 104.4
- Width: 9
Living room
- Level: First
- Area: 250.88
Heating
- Central
Cooling
- Central Air, Ceiling Fan(s)
Appliances
- Included: Electric Cooktop, Dishwasher, Microwave, Refrigerator, Stainless Steel Appliance(s)
Features
- Eat-in Kitchen, Ceiling 9'+, High Speed Internet
- Flooring: Ceramic Tile, Wood
Interior area
- Total structure area: 1,444
- Total interior livable area: 1,002 sqft
Property
Parking
- Total spaces: 2
- Parking features: 2 Cars Park, Garage, Driveway, Garage Door Opener
- Has garage: Yes
Features
- Stories: 1
- Patio & porch: Covered, Patio
- Exterior features: Lighting
- Fencing: Full,Wood
Lot
- Size: 2,178 sqft
- Dimensions: 22 x 90
- Features: Landscaped
Details
- Special conditions: Standard
Construction
Type & style
- Home type: Townhouse
- Architectural style: Traditional
- Property subtype: Single Family Residence, Townhouse, Residential
- Attached to another structure: Yes
Materials
- Brick Siding, Vinyl Siding, Frame
- Foundation: Slab
- Roof: Shingle
Condition
- New construction: No
- Year built: 2020
Details
- Builder name: Lancaster Construction, LLC
Utilities & green energy
- Gas: Entergy
- Sewer: Public Sewer
- Water: Public
Community & neighborhood
Security
- Security features: Smoke Detector(s)
Location
- Region: Baton Rouge
- Subdivision: Pelican Lakes
HOA & financial
HOA
- Has HOA: Yes
- HOA fee: $600 annually
- Services included: Common Areas, Maint Subd Entry HOA, Pool HOA
Other
Other facts
- Listing terms: Cash,Conventional,FHA,FMHA/Rural Dev,VA Loan
Price history
| Date | Event | Price |
|---|---|---|
| 8/15/2025 | Sold | -- |
Source: | ||
| 7/11/2025 | Pending sale | $212,000$212/sqft |
Source: | ||
| 6/20/2025 | Listed for sale | $212,000$212/sqft |
Source: | ||
| 6/3/2025 | Pending sale | $212,000$212/sqft |
Source: | ||
| 5/29/2025 | Listed for sale | $212,000+1%$212/sqft |
Source: | ||
Public tax history
Tax history is unavailable.
Neighborhood: South Burbank
Nearby schools
GreatSchools rating
- 7/10Magnolia Woods Elementary SchoolGrades: PK-5Distance: 1.7 mi
- 6/10Glasgow Middle SchoolGrades: 6-8Distance: 3.3 mi
- 2/10Mckinley Senior High SchoolGrades: 9-12Distance: 4.8 mi
Schools provided by the listing agent
- District: East Baton Rouge
Source: ROAM MLS. This data may not be complete. We recommend contacting the local school district to confirm school assignments for this home.
Sell for more on Zillow
Get a Zillow Showcase℠ listing at no additional cost and you could sell for .
$207,700
2% more+$4,154
With Zillow Showcase(estimated)$211,854
