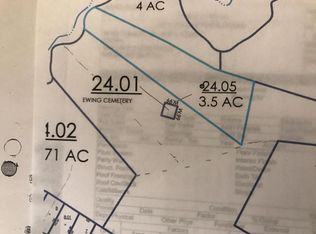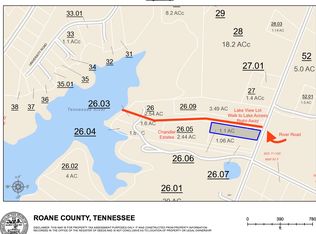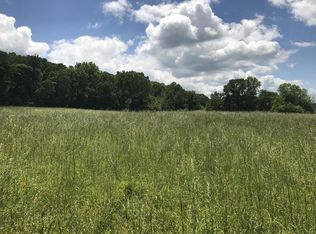Sold for $529,000
$529,000
1468 River Rd, Kingston, TN 37763
4beds
2,772sqft
Single Family Residence
Built in 2004
3.13 Acres Lot
$211,200 Zestimate®
$191/sqft
$2,738 Estimated rent
Home value
$211,200
$167,000 - $268,000
$2,738/mo
Zestimate® history
Loading...
Owner options
Explore your selling options
What's special
Beautifully remodeled 4-bedroom, 3-bathroom home on 3.18 peaceful acres, with a basement apartment is now available in Kingston, TN! This 2,772 sqft home has been thoughtfully updated inside and out. Outside you will find a new roof, new siding, custom stonework, fresh landscaping, and a large back deck perfect for relaxing or entertaining. Step inside to discover new flooring, fresh paint, modern lighting, and a fully updated kitchen with beautiful cabinetry and stainless steel appliances. The spa-like master suite offers great natural light, a luxurious tiled shower, jetted tub, and a peaceful retreat feel. Downstairs, the finished basement includes a full kitchen, bedroom, and bathroom—ideal for a private in-law suite or income-producing rental. The oversized garage offers space for both a workshop and covered parking. Conveniently located just minutes from Watts Bar Lake and downtown Kingston, this home is truly move-in ready.
Under contract with first right of refusal.
(Information is deemed reliable but not guaranteed. Buyer should verify any information of concern, including but not limited to schools and square footage)
Zillow last checked: 8 hours ago
Listing updated: July 31, 2025 at 07:56am
Listed by:
Daniel J Staub 423-486-4929,
Keller Williams Realty,
Todd Caroland 423-314-0577,
Keller Williams Realty
Bought with:
Comps Non Member Licensee
COMPS ONLY
Source: Greater Chattanooga Realtors,MLS#: 1514699
Facts & features
Interior
Bedrooms & bathrooms
- Bedrooms: 4
- Bathrooms: 3
- Full bathrooms: 3
Heating
- Central
Cooling
- Central Air, Electric
Appliances
- Included: Dishwasher, Electric Range, Microwave
- Laundry: In Basement, In Garage, Inside, Lower Level, Laundry Room, Main Level, Multiple Locations
Features
- Open Floorplan, Pantry, Walk-In Closet(s), Separate Shower, Tub/shower Combo, Whirlpool Tub
- Flooring: Luxury Vinyl
- Basement: Partially Finished
- Has fireplace: No
Interior area
- Total structure area: 2,772
- Total interior livable area: 2,772 sqft
- Finished area above ground: 1,735
- Finished area below ground: 1,037
Property
Parking
- Total spaces: 1
- Parking features: Concrete, Driveway, Garage, Off Street, Garage Faces Rear
- Attached garage spaces: 1
Features
- Levels: Two
- Patio & porch: Deck, Patio, Porch, Porch - Covered
- Exterior features: None
- Has view: Yes
Lot
- Size: 3.13 Acres
- Dimensions: 160' x 670' x 277' x 146' x 879'
- Features: Back Yard, Front Yard, Gentle Sloping, Irregular Lot, Many Trees, Secluded, Wooded, Rural
Details
- Parcel number: 087 026.09
Construction
Type & style
- Home type: SingleFamily
- Property subtype: Single Family Residence
Materials
- Block, Fiber Cement
- Foundation: Concrete Perimeter
- Roof: Shingle
Condition
- Updated/Remodeled
- New construction: No
- Year built: 2004
Utilities & green energy
- Sewer: Septic Tank
- Water: Public
- Utilities for property: Electricity Connected, Water Connected
Community & neighborhood
Location
- Region: Kingston
- Subdivision: None
Other
Other facts
- Listing terms: Cash,Conventional,FHA,USDA Loan,VA Loan
Price history
| Date | Event | Price |
|---|---|---|
| 7/28/2025 | Sold | $529,000$191/sqft |
Source: Greater Chattanooga Realtors #1514699 Report a problem | ||
| 6/23/2025 | Contingent | $529,000$191/sqft |
Source: Greater Chattanooga Realtors #1514699 Report a problem | ||
| 6/17/2025 | Listed for sale | $529,000$191/sqft |
Source: Greater Chattanooga Realtors #1514699 Report a problem | ||
| 6/17/2025 | Contingent | $529,000$191/sqft |
Source: | ||
| 6/17/2025 | Pending sale | $529,000$191/sqft |
Source: | ||
Public tax history
| Year | Property taxes | Tax assessment |
|---|---|---|
| 2025 | $1,419 +10.2% | $94,675 +76.6% |
| 2024 | $1,287 | $53,625 |
| 2023 | $1,287 | $53,625 |
Find assessor info on the county website
Neighborhood: 37763
Nearby schools
GreatSchools rating
- 8/10Midway Elementary SchoolGrades: PK-5Distance: 3.2 mi
- 7/10Midway Middle SchoolGrades: 6-8Distance: 3 mi
- 5/10Midway High SchoolGrades: 9-12Distance: 3.2 mi
Schools provided by the listing agent
- Elementary: Midway Elementary
- Middle: Midway Middle
- High: Midway
Source: Greater Chattanooga Realtors. This data may not be complete. We recommend contacting the local school district to confirm school assignments for this home.
Get pre-qualified for a loan
At Zillow Home Loans, we can pre-qualify you in as little as 5 minutes with no impact to your credit score.An equal housing lender. NMLS #10287.


