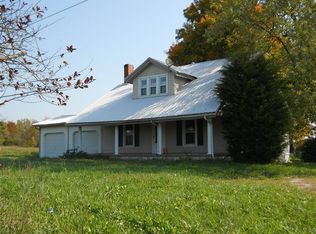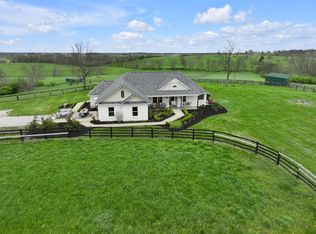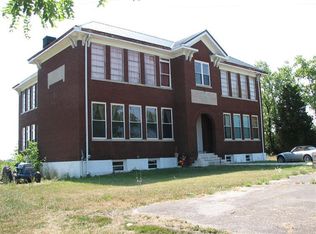Turn key horse farm with 21 stalls in 2 barns. Beautifully configured with 9+ paddocks/fields. Main house is brick ranch built in 2009 with open floorplan with dual primary bedrooms. Stunning views overlooking the countryside. There is a newly renovated 2 bedroom manufactured home for staff, family or income producing.48 hour kick out
This property is off market, which means it's not currently listed for sale or rent on Zillow. This may be different from what's available on other websites or public sources.


