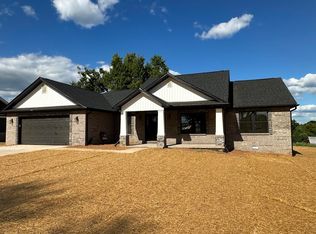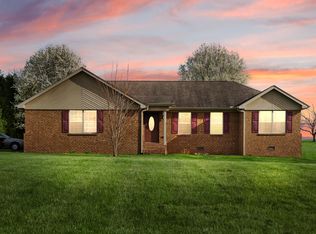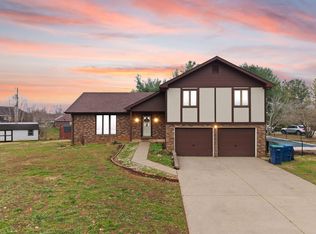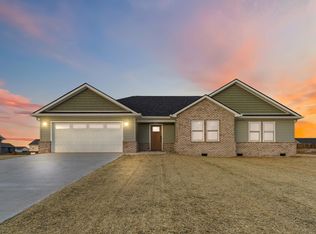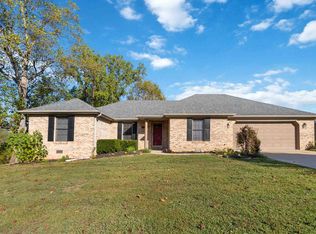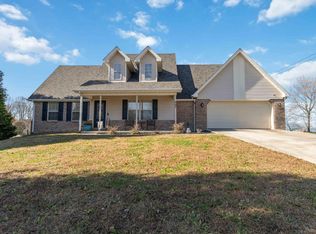Spacious 3 bedroom 2.5 bath custom build home with not only an attached 2 car garage but also a 28 by 30 detached garage. Great location within minutes of boat ramps, shopping, restaurants, schools and the hospital. This one level ranch sits on over an acre of level land with mature trees and farm views. Open concept family room with gas fireplace, updated kitchen with granite counter tops, new stainless steel microwave and range, newer stainless steel refrigerator and dishwasher. The primary suite is large and has a spacious ensuite bathroom with a very large walk in closet. The split floor plan offers privacy for the primary suite. The whole house has been freshly painted with neutral colors. The detached 2 car garage has a separate room that could be a home office, work out room, workshop or just extra storage. There is an extra 900 gallon septic tank, cable and electric hook up behind the detached garage.
Contingent
Price cut: $25K (11/24)
$374,900
1468 Slate Branch Rd, Somerset, KY 42503
3beds
1,913sqft
Est.:
Single Family Residence
Built in 2016
1.07 Acres Lot
$366,900 Zestimate®
$196/sqft
$-- HOA
What's special
Gas fireplaceDetached garageOne level ranchSpacious ensuite bathroomUpdated kitchenFarm viewsSplit floor plan
- 189 days |
- 556 |
- 33 |
Zillow last checked: 8 hours ago
Listing updated: January 20, 2026 at 08:29am
Listed by:
Tonya M. Crawford 606-271-2571,
RE/MAX LakeTime Realty
Source: Imagine MLS,MLS#: 25015637
Facts & features
Interior
Bedrooms & bathrooms
- Bedrooms: 3
- Bathrooms: 3
- Full bathrooms: 2
- 1/2 bathrooms: 1
Primary bedroom
- Level: First
Bedroom 1
- Level: First
Bedroom 2
- Level: First
Bathroom 1
- Description: Full Bath
- Level: First
Bathroom 2
- Description: Full Bath
- Level: First
Bathroom 3
- Description: Half Bath
- Level: First
Family room
- Level: First
Kitchen
- Level: First
Heating
- Heat Pump
Cooling
- Heat Pump
Appliances
- Included: Dishwasher, Microwave, Refrigerator, Range
Features
- Entrance Foyer, Eat-in Kitchen, Master Downstairs, Walk-In Closet(s), Ceiling Fan(s)
- Flooring: Carpet, Vinyl
- Doors: Storm Door(s)
- Windows: Insulated Windows, Blinds, Screens
- Has basement: No
- Number of fireplaces: 1
- Fireplace features: Gas Log
Interior area
- Total structure area: 1,913
- Total interior livable area: 1,913 sqft
- Finished area above ground: 1,913
- Finished area below ground: 0
Property
Parking
- Total spaces: 4
- Parking features: Attached Garage, Detached Garage, Off Street
- Garage spaces: 4
Features
- Levels: One
- Has view: Yes
- View description: Rural, Neighborhood, Farm
Lot
- Size: 1.07 Acres
Details
- Parcel number: 0514459.2
Construction
Type & style
- Home type: SingleFamily
- Architectural style: Ranch
- Property subtype: Single Family Residence
Materials
- Brick Veneer, Stone
- Foundation: Block
- Roof: Metal
Condition
- Year built: 2016
Utilities & green energy
- Sewer: Septic Tank
- Water: Public
- Utilities for property: Electricity Connected, Water Connected
Community & HOA
Community
- Subdivision: Rural
HOA
- Has HOA: No
Location
- Region: Somerset
Financial & listing details
- Price per square foot: $196/sqft
- Tax assessed value: $25,000
- Date on market: 11/24/2025
Estimated market value
$366,900
$349,000 - $385,000
$2,354/mo
Price history
Price history
| Date | Event | Price |
|---|---|---|
| 1/20/2026 | Contingent | $374,900$196/sqft |
Source: | ||
| 11/24/2025 | Listed for sale | $374,900-6.3%$196/sqft |
Source: | ||
| 11/13/2025 | Contingent | $399,900$209/sqft |
Source: | ||
| 9/20/2025 | Price change | $399,900-3.6%$209/sqft |
Source: | ||
| 8/14/2025 | Price change | $414,900-2.4%$217/sqft |
Source: | ||
Public tax history
Public tax history
| Year | Property taxes | Tax assessment |
|---|---|---|
| 2023 | -- | $25,000 |
| 2022 | -- | $25,000 |
| 2021 | -- | $25,000 |
Find assessor info on the county website
BuyAbility℠ payment
Est. payment
$2,132/mo
Principal & interest
$1798
Property taxes
$203
Home insurance
$131
Climate risks
Neighborhood: 42503
Nearby schools
GreatSchools rating
- 7/10Southern Elementary SchoolGrades: K-5Distance: 1.8 mi
- 7/10Southern Middle SchoolGrades: 6-8Distance: 1.8 mi
- 8/10Southwestern High SchoolGrades: 9-12Distance: 2.4 mi
Schools provided by the listing agent
- Elementary: Oakhill
- Middle: Southern
- High: Southwestern
Source: Imagine MLS. This data may not be complete. We recommend contacting the local school district to confirm school assignments for this home.
