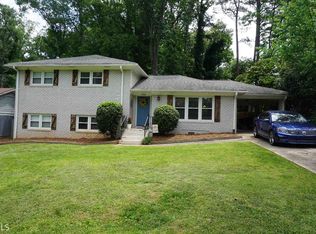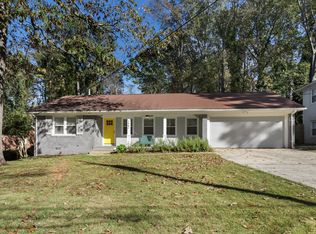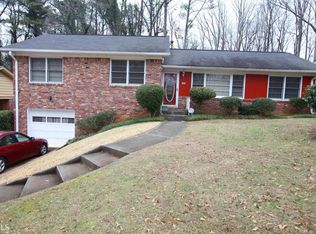You will just love this totally remodeled, open concept home in Midway Woods! Stunning hardwood floors throughout, not a stich of carpet in this home. Beautiful white cabinetry, granite counters and quality Stainless Steel appliances. 5 burner range! Large, fenced back yard. This floorplan offers great versitility. The current owners have the master suite on the terrace level. HUGE bedroom and separate walk-in closet with private bath. Upstairs are 3 nice sized bedrooms and another full bath. 4 sided brick home, carport, near tons of shopping. Newer roof, HVAC, windows & doors, electrical and some plumbing. This one will go quickly.
This property is off market, which means it's not currently listed for sale or rent on Zillow. This may be different from what's available on other websites or public sources.


