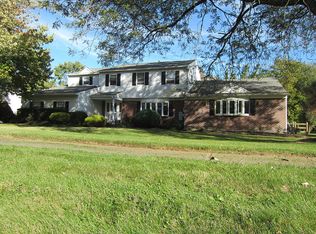Welcome to 1469 Rosebud, located in the charming Stonehurst neighborhood and part of the Centennial School District. As you arrive, you'll notice the mature landscaping on this extra-large lot, and a walkway leading you to the covered front doors. Entering the home, you are greeted in the foyer with white tiled floors that lead to the Living Room (currently being used as a formal dining room) behind a set of French Doors. Hardwood flooring and recessed lighting are found throughout this room, along with a gorgeous bay window that allows natural light to come in and compliment this space. Next to the Living Room you will see the Dining Room (currently being used as a music/sitting room) located just off the Kitchen. This room also offers hardwood floors and recessed lighting and is perfect for lounging after a meal or listening to music. The spacious eat-in kitchen with room for an island is the centerpiece of the first floor, and it carries the same white tile as the entranceway. This kitchen has a unique layout and modern style that perfectly merges with functionality. Modern appliances, a built-in dishwasher, extra-large microwave, and stove, make meals a breeze. The generous cabinet storage space allows for a tidy workspace. Just off the Kitchen and you will find the Family Room offering a space to enjoy cozy nights around the fireplace or watch Sunday sports. This inviting room leads to the powder room, laundry room, or interior entrance to the garage and offers an exit to the rear patio & yard too! The second floor offers a main bedroom en suite with walk-in closets, its own tiled bathroom and offers a deep soaking tub and private tiled shower stall. There are three large supporting bedrooms with generous closet space and hardwood flooring under the carpets. The hallway bathroom offers a double vanity and sinks, a combination shower/bathtub, and a linen closet completing the second floor. The lower level offers a partially finished basement with a high-top wet bar area for entertainment and storage closet areas as well. Outside, you'll be amazed at how large this lot is, offering an extra-large stone patio and deck overlooking the rear yard. The flat backyard is the perfect playground for your next outdoor project or to create your own landscaped oasis. Newer Heater and A/C (2014), newer roof (2016), and new water heater (2021) are a plus, in addition to the 2 car garage with extra storage. This home has character, charm, and lots of space. A commuter's dream, this home is located less than 5 miles from the Warminster rail station. The neighborhood is conveniently close to Northampton Municipal Park, Warminster Community Park, and nearby restaurants, grocery stores, and things to do. This one-of-a-kind Colonial has been lovingly maintained and is a great place to call Home!
This property is off market, which means it's not currently listed for sale or rent on Zillow. This may be different from what's available on other websites or public sources.

