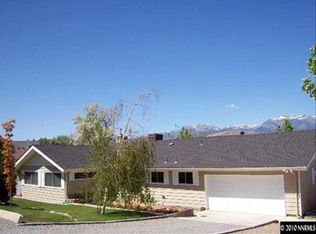Closed
$840,000
14690 Rancheros Dr, Reno, NV 89521
3beds
2,621sqft
Single Family Residence
Built in 1991
0.52 Acres Lot
$844,900 Zestimate®
$320/sqft
$3,490 Estimated rent
Home value
$844,900
$803,000 - $887,000
$3,490/mo
Zestimate® history
Loading...
Owner options
Explore your selling options
What's special
In Escrow contingent on sale of buyer's home, Seller is accepting backup offers. Step inside this sunny South Reno home and you’ll be delighted by the warm interiors, sensible layout, and abundance of charm! Beyond the comfortable family room, enjoy a classic kitchen with real oak cabinetry, granite tile and countertops, and brand new laminate flooring. A large bonus room offers ample space for any use and includes a pellet stove, side office, half bath, additional storage, and separate home entrance!, The pleasant primary suite features a sliding glass door that leads to a private deck, in addition to a private bathroom with dual sinks and beautifully-tiled shower. With built-in cabinetry and a raised header for taller vehicles, the oversized 27x30 3-car garage provides even more space for a for a variety of purposes! Outside, discover a beautiful retreat where you’ll have plenty of room to relax on the covered decks in the front and back of home. Keep cool in the above-ground pool, or simply enjoy the privacy of your half acre of paradise.
Zillow last checked: 8 hours ago
Listing updated: May 14, 2025 at 03:55am
Listed by:
Patti Davidson S.40605 775-240-0650,
Keller Williams Group One Inc.
Bought with:
Lisa Harrison, S.177676
Dickson Realty - Caughlin
Lauren Harrison, S.194140
Dickson Realty - Caughlin
Source: NNRMLS,MLS#: 230008803
Facts & features
Interior
Bedrooms & bathrooms
- Bedrooms: 3
- Bathrooms: 3
- Full bathrooms: 2
- 1/2 bathrooms: 1
Heating
- Forced Air, Propane
Cooling
- Central Air, Refrigerated
Appliances
- Included: Dishwasher, Disposal, Electric Oven, Electric Range, Microwave, Refrigerator
- Laundry: Cabinets, Laundry Area, Laundry Room, Sink
Features
- Ceiling Fan(s), Walk-In Closet(s)
- Flooring: Carpet, Laminate, Wood
- Windows: Blinds, Double Pane Windows, Drapes, Metal Frames
- Has basement: No
- Has fireplace: Yes
- Fireplace features: Pellet Stove
Interior area
- Total structure area: 2,621
- Total interior livable area: 2,621 sqft
Property
Parking
- Total spaces: 3
- Parking features: Attached
- Attached garage spaces: 3
Features
- Stories: 1
- Patio & porch: Deck
- Exterior features: None
- Fencing: Back Yard
Lot
- Size: 0.52 Acres
- Features: Landscaped, Level
Details
- Parcel number: 01648318
- Zoning: MDS
Construction
Type & style
- Home type: SingleFamily
- Property subtype: Single Family Residence
Materials
- Wood Siding
- Foundation: Crawl Space
- Roof: Composition,Pitched,Shingle
Condition
- Year built: 1991
Utilities & green energy
- Sewer: Septic Tank
- Water: Public
- Utilities for property: Electricity Available, Water Available, Propane
Community & neighborhood
Security
- Security features: Smoke Detector(s)
Location
- Region: Reno
- Subdivision: Virginia Foothills 1
Other
Other facts
- Listing terms: 1031 Exchange,Cash,Conventional,FHA,VA Loan
Price history
| Date | Event | Price |
|---|---|---|
| 11/25/2025 | Listing removed | $870,000$332/sqft |
Source: | ||
| 9/11/2025 | Price change | $870,000-1.1%$332/sqft |
Source: | ||
| 7/10/2025 | Listed for sale | $880,000$336/sqft |
Source: | ||
| 5/30/2025 | Contingent | $880,000$336/sqft |
Source: | ||
| 5/23/2025 | Listed for sale | $880,000+4.8%$336/sqft |
Source: | ||
Public tax history
| Year | Property taxes | Tax assessment |
|---|---|---|
| 2025 | $1,671 -38.3% | $120,918 -0.7% |
| 2024 | $2,706 +3% | $121,799 +3.1% |
| 2023 | $2,628 +3% | $118,186 +16.4% |
Find assessor info on the county website
Neighborhood: Damonte Ranch
Nearby schools
GreatSchools rating
- 8/10Brown Elementary SchoolGrades: PK-5Distance: 0.8 mi
- 7/10Marce Herz Middle SchoolGrades: 6-8Distance: 4 mi
- 7/10Galena High SchoolGrades: 9-12Distance: 3.1 mi
Schools provided by the listing agent
- Elementary: Brown
- Middle: Marce Herz
- High: Damonte
Source: NNRMLS. This data may not be complete. We recommend contacting the local school district to confirm school assignments for this home.
Get a cash offer in 3 minutes
Find out how much your home could sell for in as little as 3 minutes with a no-obligation cash offer.
Estimated market value
$844,900
Get a cash offer in 3 minutes
Find out how much your home could sell for in as little as 3 minutes with a no-obligation cash offer.
Estimated market value
$844,900
