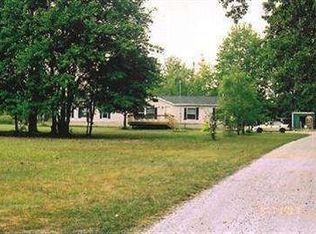Sold for $215,500 on 07/28/25
$215,500
14697 Bodman Rd, Mount Orab, OH 45154
2beds
--sqft
Single Family Residence, Manufactured Home
Built in 1984
3.29 Acres Lot
$217,200 Zestimate®
$--/sqft
$1,294 Estimated rent
Home value
$217,200
Estimated sales range
Not available
$1,294/mo
Zestimate® history
Loading...
Owner options
Explore your selling options
What's special
Tucked away on 3.29 private, wooded acres, this remodeled singlewide offers the perfect blend of comfort, seclusion, and outdoor living. The park-like setting is ideal for relaxing or entertaining. Whether you're looking for a full-time residence, a weekend escape, or a future home site, this property delivers flexibility and charm. A cozy she shed provides a peaceful retreat for hobbies or quiet time. The property also features several outbuildings, three camper electrical hookups, and a long private drive for added privacy. Enjoy the covered pavilion, perfect for relaxing evenings or hosting gatherings. Gravel walking trails lead from the mature woods to a sunny open area ideal for a garden, fire pit, or potential build site. This one-of-a-kind property is a peaceful, private haven with room to grow, unwind, and enjoy the outdoors.
Zillow last checked: 8 hours ago
Listing updated: July 29, 2025 at 09:29am
Listed by:
Christopher T Stratton 513-550-8623,
Ring Real Estate Co., Georgeto 937-378-3800
Bought with:
Angela Burrier, 2023001202
Sibcy Cline, Inc.
Source: Cincy MLS,MLS#: 1847083 Originating MLS: Cincinnati Area Multiple Listing Service
Originating MLS: Cincinnati Area Multiple Listing Service

Facts & features
Interior
Bedrooms & bathrooms
- Bedrooms: 2
- Bathrooms: 2
- Full bathrooms: 2
Primary bedroom
- Features: Bath Adjoins, Wall-to-Wall Carpet
- Level: First
- Area: 168
- Dimensions: 14 x 12
Bedroom 2
- Level: First
- Area: 144
- Dimensions: 12 x 12
Bedroom 3
- Area: 0
- Dimensions: 0 x 0
Bedroom 4
- Area: 0
- Dimensions: 0 x 0
Bedroom 5
- Area: 0
- Dimensions: 0 x 0
Primary bathroom
- Features: Tub w/Shower
Bathroom 1
- Features: Full
- Level: First
Bathroom 2
- Features: Full
- Level: First
Dining room
- Area: 0
- Dimensions: 0 x 0
Family room
- Area: 0
- Dimensions: 0 x 0
Kitchen
- Features: Eat-in Kitchen, Walkout, Wood Cabinets, Laminate Floor
- Area: 156
- Dimensions: 12 x 13
Living room
- Features: Bookcases, Walkout, Laminate Floor
- Area: 276
- Dimensions: 12 x 23
Office
- Area: 0
- Dimensions: 0 x 0
Heating
- Electric, Forced Air
Cooling
- Ceiling Fan(s), Central Air
Appliances
- Included: Dishwasher, Dryer, Oven/Range, Refrigerator, Washer, Electric Water Heater
Features
- Basement: None
Interior area
- Total structure area: 0
Property
Parking
- Parking features: Gravel, Driveway
- Has uncovered spaces: Yes
Features
- Levels: One
- Stories: 1
- Patio & porch: Deck
- Exterior features: Fire Pit
- Fencing: Privacy
- Has view: Yes
- View description: Trees/Woods
Lot
- Size: 3.29 Acres
- Dimensions: 3.29 Acres
- Features: Wooded, 1 to 4.9 Acres
- Topography: Level
- Residential vegetation: Hickory, Oak, Heavily Wooded
Details
- Additional structures: Pole Barn, Shed(s), Workshop
- Parcel number: 370720440002
- Zoning description: Residential
Construction
Type & style
- Home type: MobileManufactured
- Architectural style: Ranch
- Property subtype: Single Family Residence, Manufactured Home
Materials
- Vinyl Siding
- Foundation: Other
- Roof: Shingle
Condition
- New construction: No
- Year built: 1984
Utilities & green energy
- Gas: Propane
- Sewer: Septic Tank
- Water: Public
Community & neighborhood
Location
- Region: Mount Orab
HOA & financial
HOA
- Has HOA: No
Other
Other facts
- Listing terms: No Special Financing,Cash
Price history
| Date | Event | Price |
|---|---|---|
| 7/28/2025 | Sold | $215,500+2.6% |
Source: | ||
| 7/9/2025 | Pending sale | $210,000 |
Source: | ||
| 7/7/2025 | Listed for sale | $210,000 |
Source: | ||
Public tax history
| Year | Property taxes | Tax assessment |
|---|---|---|
| 2024 | $627 +31.3% | $21,530 +39.4% |
| 2023 | $477 +0% | $15,450 |
| 2022 | $477 +1.1% | $15,450 |
Find assessor info on the county website
Neighborhood: 45154
Nearby schools
GreatSchools rating
- 7/10Mt Orab Middle SchoolGrades: 5-8Distance: 1.9 mi
- 3/10Western Brown High SchoolGrades: 9-12Distance: 1.9 mi
- 6/10Mt Orab Primary Elementary SchoolGrades: K-4Distance: 1.9 mi
