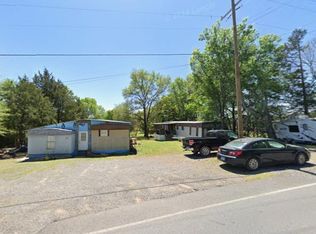2.34 Ares nestled in the tall oaks with a large circle drive. 30x40 All Metal shop on concrete slab with stove,wired with overhead door and an office.RV storage with electric outlet and RV carport. In ground pool with a deep end and a privacy fence,gazebo built with treated lumber.Inside the home features vaulted ceiling,split bedroom plan,walk in closet, ceramic tile floors.BONUS sun room great for that home office.Large laundry room with pantry, Kitchen has granite tile counter tops. 2 car garage.
This property is off market, which means it's not currently listed for sale or rent on Zillow. This may be different from what's available on other websites or public sources.
