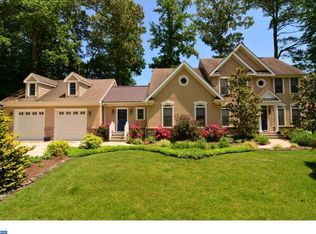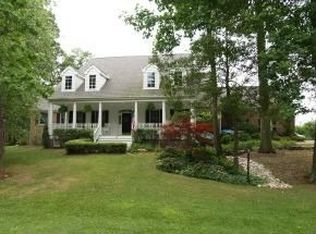Sold for $1,665,000 on 11/22/24
$1,665,000
147 Blackpool Rd, Rehoboth Beach, DE 19971
4beds
4,406sqft
Single Family Residence
Built in 2014
0.28 Acres Lot
$1,676,200 Zestimate®
$378/sqft
$3,846 Estimated rent
Home value
$1,676,200
$1.54M - $1.83M
$3,846/mo
Zestimate® history
Loading...
Owner options
Explore your selling options
What's special
Nestled within the highly sought-after Rehoboth Beach Yacht & Country Club community, this exquisite custom-built residence radiates sophistication and charm. From its meticulously landscaped grounds to the welcoming front porch and elegant cedar impression siding, the home's curb appeal is simply unmatched. Step inside to discover a world of refined craftsmanship, where rich hardwood floors, soothing color palettes, and intricate moldings blend seamlessly. The executive office, with its custom cabinetry and shelving, is a perfect haven for productivity and organization. At the heart of the home lies a generous family room, showcasing a beautiful, coffered ceiling and cozy gas fireplace encased in a bespoke surround. Adjacent to this space, the sun-drenched sunroom offers a serene escape, with views of the beautifully manicured backyard. The gourmet kitchen is a chef’s paradise, featuring sprawling granite countertops, a spacious center island, top-of-the-line stainless steel appliances, and an enormous walk-in pantry. This kitchen is designed to inspire culinary creativity and delight. The first-floor primary suite is a luxurious retreat, boasting a spa-like bath complete with a walk-in shower, a deep soaking tub, and dual vanities. The custom closet in this suite is both elegant and functional, designed to accommodate even the most extensive wardrobe. Upstairs, a versatile loft area complements three additional bedrooms, each with its own private ensuite bath, ensuring ultimate comfort and privacy for guests. The home’s thoughtful design includes ample storage solutions, from plentiful closets and a walk-in attic to extra space in the garage. Impeccably maintained and brimming with custom details, this exceptional property is a true gem and a must-see for discerning buyers.
Zillow last checked: 8 hours ago
Listing updated: December 17, 2024 at 05:02am
Listed by:
SHAUN TULL 302-226-6417,
Jack Lingo - Rehoboth,
Listing Team: Bryce Lingo & Shaun Tull Team, Co-Listing Team: Bryce Lingo & Shaun Tull Team,Co-Listing Agent: Bryce Lingo 302-226-6417,
Jack Lingo - Rehoboth
Bought with:
RIESS LIVAUDAIS, RS-0022492
Jack Lingo - Lewes
Source: Bright MLS,MLS#: DESU2070440
Facts & features
Interior
Bedrooms & bathrooms
- Bedrooms: 4
- Bathrooms: 5
- Full bathrooms: 4
- 1/2 bathrooms: 1
- Main level bathrooms: 2
- Main level bedrooms: 1
Basement
- Area: 0
Heating
- Heat Pump, Zoned, Propane, Electric
Cooling
- Central Air, Zoned, Electric
Appliances
- Included: Exhaust Fan, Refrigerator, Dishwasher, Disposal, Dryer, Washer, Cooktop, Oven, Microwave, Range, Oven/Range - Gas, Double Oven, Stainless Steel Appliance(s), Water Heater, Tankless Water Heater
- Laundry: Main Level, Washer In Unit, Dryer In Unit, Laundry Room
Features
- Ceiling Fan(s), Sound System, Built-in Features, Attic, Soaking Tub, Bathroom - Walk-In Shower, Combination Dining/Living, Combination Kitchen/Dining, Crown Molding, Dining Area, Entry Level Bedroom, Family Room Off Kitchen, Open Floorplan, Kitchen - Gourmet, Kitchen Island, Pantry, Primary Bath(s), Recessed Lighting, Upgraded Countertops, Walk-In Closet(s), 9'+ Ceilings, 2 Story Ceilings, Dry Wall, Tray Ceiling(s), Vaulted Ceiling(s)
- Flooring: Ceramic Tile, Hardwood, Carpet, Wood
- Doors: French Doors
- Windows: Screens, Window Treatments
- Has basement: No
- Number of fireplaces: 1
- Fireplace features: Glass Doors, Gas/Propane, Mantel(s)
Interior area
- Total structure area: 5,289
- Total interior livable area: 4,406 sqft
- Finished area above ground: 4,406
- Finished area below ground: 0
Property
Parking
- Total spaces: 4
- Parking features: Garage Door Opener, Garage Faces Front, Inside Entrance, Garage Faces Side, Concrete, Driveway, Attached
- Attached garage spaces: 2
- Uncovered spaces: 2
- Details: Garage Sqft: 714
Accessibility
- Accessibility features: None
Features
- Levels: Two
- Stories: 2
- Patio & porch: Patio, Porch
- Exterior features: Underground Lawn Sprinkler, Lighting, Extensive Hardscape
- Pool features: None
- Fencing: Partial
- Has view: Yes
- View description: Pond
- Has water view: Yes
- Water view: Pond
- Frontage length: Road Frontage: 100
Lot
- Size: 0.28 Acres
- Dimensions: 100.00 x 124.00
- Features: Cleared, Landscaped, Middle Of Block
Details
- Additional structures: Above Grade, Below Grade
- Parcel number: 33419.00725.00
- Zoning: RS
- Special conditions: Standard
Construction
Type & style
- Home type: SingleFamily
- Architectural style: Coastal,Contemporary
- Property subtype: Single Family Residence
Materials
- Blown-In Insulation, Stick Built, Batts Insulation, Other
- Foundation: Crawl Space
- Roof: Architectural Shingle,Metal
Condition
- Excellent
- New construction: No
- Year built: 2014
Details
- Builder name: Sandhill Homes
Utilities & green energy
- Electric: Circuit Breakers
- Sewer: Public Sewer
- Water: Public
- Utilities for property: Cable Connected, Propane, Phone Available, Fixed Wireless
Community & neighborhood
Security
- Security features: Monitored, Carbon Monoxide Detector(s), Smoke Detector(s)
Location
- Region: Rehoboth Beach
- Subdivision: Rehoboth Beach Yacht And Cc
HOA & financial
HOA
- Has HOA: Yes
- HOA fee: $350 annually
- Amenities included: None
- Services included: Common Area Maintenance
- Association name: BLACKPOOL HOA
Other
Other facts
- Listing agreement: Exclusive Right To Sell
- Listing terms: Cash,Conventional
- Ownership: Fee Simple
- Road surface type: Black Top
Price history
| Date | Event | Price |
|---|---|---|
| 11/22/2024 | Sold | $1,665,000-1.8%$378/sqft |
Source: | ||
| 10/30/2024 | Pending sale | $1,695,000$385/sqft |
Source: | ||
| 9/30/2024 | Contingent | $1,695,000$385/sqft |
Source: | ||
| 9/20/2024 | Listed for sale | $1,695,000$385/sqft |
Source: | ||
Public tax history
| Year | Property taxes | Tax assessment |
|---|---|---|
| 2024 | $2,864 +0.1% | $68,250 |
| 2023 | $2,861 +4.3% | $68,250 |
| 2022 | $2,744 -2.5% | $68,250 |
Find assessor info on the county website
Neighborhood: 19971
Nearby schools
GreatSchools rating
- 8/10Rehoboth Elementary SchoolGrades: K-5Distance: 0.8 mi
- 7/10Beacon Middle SchoolGrades: 6-8Distance: 2.6 mi
- 8/10Cape Henlopen High SchoolGrades: 9-12Distance: 4.4 mi
Schools provided by the listing agent
- Elementary: Rehoboth
- Middle: Beacon
- High: Cape Henlopen
- District: Cape Henlopen
Source: Bright MLS. This data may not be complete. We recommend contacting the local school district to confirm school assignments for this home.

Get pre-qualified for a loan
At Zillow Home Loans, we can pre-qualify you in as little as 5 minutes with no impact to your credit score.An equal housing lender. NMLS #10287.
Sell for more on Zillow
Get a free Zillow Showcase℠ listing and you could sell for .
$1,676,200
2% more+ $33,524
With Zillow Showcase(estimated)
$1,709,724
