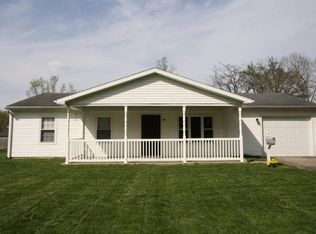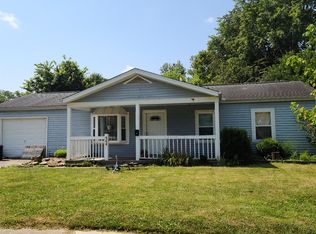Sold for $195,000
$195,000
147 Campbell Rd, Harrison, OH 45030
3beds
1,125sqft
Single Family Residence
Built in 1959
9,583.2 Square Feet Lot
$198,600 Zestimate®
$173/sqft
$1,783 Estimated rent
Home value
$198,600
$181,000 - $218,000
$1,783/mo
Zestimate® history
Loading...
Owner options
Explore your selling options
What's special
Welcome to this beautifully updated 3-bedroom, 1-bath ranch in the heart of Harrison, OH! This home offers the perfect blend of comfort and convenience, with modern updates throughout and a fantastic outdoor space. Step inside to find a bright and inviting living area that flows seamlessly into the kitchen and dining space. The large master bedroom is a true retreat, featuring a spacious walk-in closet for all your storage needs. Enjoy peace of mind with new windows installed in 2019, enhancing energy efficiency and natural light. Outside, the fully fenced yard with a privacy fence provides a great space for entertaining, pets, or simply relaxing. The driveway offers ample parking, making it easy for guests and multiple vehicles. Located in a desirable neighborhood close to shopping, dining, and highways, this home is a must-see. Don't miss your chance to own this move-in-ready gemschedule your showing today!
Zillow last checked: 8 hours ago
Listing updated: July 02, 2025 at 08:11am
Listed by:
Travis K Cannon 513-300-8809,
Keller Williams Seven Hills Re 513-371-5070
Bought with:
Sara Smart, 2024003819
Pivot Realty Group, LLC
Source: Cincy MLS,MLS#: 1834784 Originating MLS: Cincinnati Area Multiple Listing Service
Originating MLS: Cincinnati Area Multiple Listing Service

Facts & features
Interior
Bedrooms & bathrooms
- Bedrooms: 3
- Bathrooms: 1
- Full bathrooms: 1
Primary bedroom
- Features: Walk-In Closet(s)
- Level: First
- Area: 192
- Dimensions: 12 x 16
Bedroom 2
- Level: First
- Area: 110
- Dimensions: 11 x 10
Bedroom 3
- Level: First
- Area: 80
- Dimensions: 10 x 8
Bedroom 4
- Area: 0
- Dimensions: 0 x 0
Bedroom 5
- Area: 0
- Dimensions: 0 x 0
Primary bathroom
- Features: Tub w/Shower
Bathroom 1
- Features: Full
- Level: First
Dining room
- Area: 0
- Dimensions: 0 x 0
Family room
- Area: 0
- Dimensions: 0 x 0
Kitchen
- Features: Vinyl Floor, Wood Cabinets
- Area: 168
- Dimensions: 14 x 12
Living room
- Features: Laminate Floor
- Area: 168
- Dimensions: 14 x 12
Office
- Features: Walkout, Laminate Floor
- Level: First
- Area: 100
- Dimensions: 10 x 10
Heating
- Electric
Cooling
- Central Air
Appliances
- Included: Electric Water Heater
Features
- Windows: Vinyl, Insulated Windows
- Basement: None
Interior area
- Total structure area: 1,125
- Total interior livable area: 1,125 sqft
Property
Parking
- Parking features: Driveway
- Has uncovered spaces: Yes
Features
- Levels: One
- Stories: 1
- Fencing: Privacy
Lot
- Size: 9,583 sqft
Details
- Parcel number: 5610008003700
- Zoning description: Residential
Construction
Type & style
- Home type: SingleFamily
- Architectural style: Ranch
- Property subtype: Single Family Residence
Materials
- Vinyl Siding
- Foundation: Concrete Perimeter
- Roof: Shingle,Composition
Condition
- New construction: No
- Year built: 1959
Utilities & green energy
- Gas: Natural
- Sewer: Public Sewer
- Water: Public
Community & neighborhood
Location
- Region: Harrison
HOA & financial
HOA
- Has HOA: No
Other
Other facts
- Listing terms: No Special Financing,FHA
Price history
| Date | Event | Price |
|---|---|---|
| 6/30/2025 | Sold | $195,000+2.7%$173/sqft |
Source: | ||
| 6/2/2025 | Pending sale | $189,900$169/sqft |
Source: | ||
| 5/31/2025 | Price change | $189,900-4.5%$169/sqft |
Source: | ||
| 5/12/2025 | Listed for sale | $198,900$177/sqft |
Source: | ||
| 5/2/2025 | Pending sale | $198,900$177/sqft |
Source: | ||
Public tax history
| Year | Property taxes | Tax assessment |
|---|---|---|
| 2024 | $2,598 -0.9% | $58,450 |
| 2023 | $2,620 +30.9% | $58,450 +49.5% |
| 2022 | $2,002 0% | $39,102 |
Find assessor info on the county website
Neighborhood: 45030
Nearby schools
GreatSchools rating
- 6/10Harrison Elementary SchoolGrades: K-5Distance: 0.8 mi
- 6/10Harrison Middle SchoolGrades: 6-8Distance: 2.5 mi
- 5/10William Henry Harrison High SchoolGrades: 9-12Distance: 2.4 mi
Get a cash offer in 3 minutes
Find out how much your home could sell for in as little as 3 minutes with a no-obligation cash offer.
Estimated market value$198,600
Get a cash offer in 3 minutes
Find out how much your home could sell for in as little as 3 minutes with a no-obligation cash offer.
Estimated market value
$198,600

