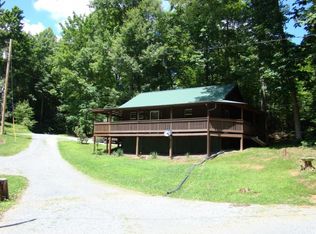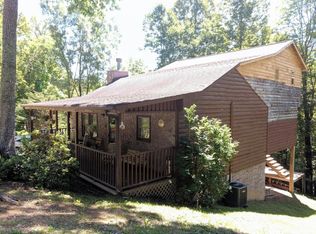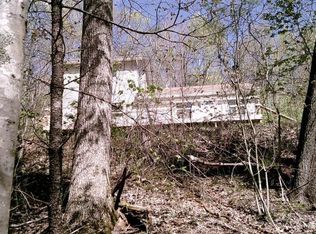Sold for $350,000
$350,000
147 Fiddlers Branch Rd, Hampton, TN 37658
4beds
3,501sqft
Single Family Residence, Residential
Built in 2003
0.34 Acres Lot
$355,200 Zestimate®
$100/sqft
$3,275 Estimated rent
Home value
$355,200
$316,000 - $401,000
$3,275/mo
Zestimate® history
Loading...
Owner options
Explore your selling options
What's special
Escape to your own private mountain sanctuary at 147 Fiddlers Branch Road, Hampton, TN! This stunning 4-bedroom, 3.5-bathroom home with offers over 3,500 finished square feet with breathtaking panoramic views of the Appalachian Mountains on a peaceful 0.34-acre lot.
The main level features a spacious eat-in kitchen with abundant counter space, open dining room, inviting living room, and cozy family den with mountain vistas throughout. Fresh laminate flooring adds modern appeal. The upper level includes two generously-sized bedrooms (w/ private baths), and a luxurious primary suite with large walk-in closet plus private bath. The finished basement provides an additional bedroom, home gym, laundry facilities, and bonus room perfect for a home office.
Multiple decks surround the home, ideal for entertaining while enjoying stunning mountain views. Additional features include a two-car drive under garage, detached storage shed, and dual central heat pump system. Built in 2003 with quality construction, this property offers exceptional value at only $104 per square foot. Located minutes from Watauga Lake and outdoor recreation, yet convenient to local amenities. This mountain retreat offers the perfect blend of peaceful privacy and modern comfort. Motivated sellers are ready to negotiate - don't miss this opportunity! All information contained in this listing is subject to buyer or buyer's agent confirmation.
Zillow last checked: 8 hours ago
Listing updated: December 29, 2025 at 06:43am
Listed by:
Jacob Force 423-430-7042,
Collins & Co. Realtors & Auctioneers
Bought with:
Jeanna LaBossiere, 359037
RE/MAX Preferred
Source: TVRMLS,MLS#: 9984187
Facts & features
Interior
Bedrooms & bathrooms
- Bedrooms: 4
- Bathrooms: 4
- Full bathrooms: 3
- 1/2 bathrooms: 1
Primary bedroom
- Level: Second
- Area: 641.07
- Dimensions: 19.35 x 33.13
Bedroom 2
- Level: Second
- Area: 249.19
- Dimensions: 18.61 x 13.39
Bedroom 3
- Level: Second
- Area: 247.89
- Dimensions: 18.61 x 13.32
Bedroom 4
- Level: Basement
- Area: 177.5
- Dimensions: 11.81 x 15.03
Bedroom 5
- Level: Basement
- Area: 145.95
- Dimensions: 13.02 x 11.21
Bathroom 1
- Level: Second
- Area: 87.12
- Dimensions: 11.57 x 7.53
Bathroom 2
- Level: Second
- Area: 37.12
- Dimensions: 4.89 x 7.59
Bathroom 3
- Level: Second
- Area: 35.62
- Dimensions: 4.86 x 7.33
Bathroom 4
- Area: 19.84
- Dimensions: 3.53 x 5.62
Kitchen
- Area: 222.64
- Dimensions: 19.21 x 11.59
Laundry
- Level: Basement
- Area: 128.31
- Dimensions: 11.58 x 11.08
Living room
- Area: 337.59
- Dimensions: 22.21 x 15.2
Living room
- Area: 323.75
- Dimensions: 15.3 x 21.16
Living room
- Level: Basement
- Area: 190.77
- Dimensions: 12.89 x 14.8
Heating
- Electric, Fireplace(s), Heat Pump, Wood Stove
Cooling
- Central Air, Heat Pump
Appliances
- Included: Built-In Electric Oven, Dishwasher
- Laundry: Electric Dryer Hookup
Features
- Eat-in Kitchen, Walk-In Closet(s)
- Flooring: Luxury Vinyl
- Windows: Double Pane Windows
- Basement: Exterior Entry,Finished,Partial,Plumbed,Walk-Out Access
- Number of fireplaces: 1
- Fireplace features: Master Bedroom, Gas Log, Insert
Interior area
- Total structure area: 3,501
- Total interior livable area: 3,501 sqft
- Finished area below ground: 732
Property
Parking
- Parking features: Driveway, Asphalt, Garage Door Opener, Parking Pad
- Has garage: Yes
- Has uncovered spaces: Yes
Features
- Levels: Three Or More
- Stories: 3
- Patio & porch: Covered, Deck, Porch
- Exterior features: Balcony
- Has view: Yes
- View description: Mountain(s)
Lot
- Size: 0.34 Acres
- Topography: Rolling Slope, Sloped
Details
- Additional structures: Outbuilding
- Parcel number: 096 064.07
- Zoning: Res.
Construction
Type & style
- Home type: SingleFamily
- Architectural style: Farmhouse,Other
- Property subtype: Single Family Residence, Residential
Materials
- Vinyl Siding
- Foundation: Block
- Roof: Asphalt
Condition
- Above Average,Updated/Remodeled
- New construction: No
- Year built: 2003
Utilities & green energy
- Sewer: Septic Tank
- Water: Well
Community & neighborhood
Location
- Region: Hampton
- Subdivision: Not In Subdivision
Other
Other facts
- Listing terms: Cash,Conventional,FHA,USDA Loan
Price history
| Date | Event | Price |
|---|---|---|
| 10/29/2025 | Sold | $350,000-4.1%$100/sqft |
Source: TVRMLS #9984187 Report a problem | ||
| 10/4/2025 | Pending sale | $364,900$104/sqft |
Source: TVRMLS #9984187 Report a problem | ||
| 9/19/2025 | Listed for sale | $364,900$104/sqft |
Source: TVRMLS #9984187 Report a problem | ||
| 9/14/2025 | Pending sale | $364,900$104/sqft |
Source: TVRMLS #9984187 Report a problem | ||
| 9/11/2025 | Listed for sale | $364,900$104/sqft |
Source: TVRMLS #9984187 Report a problem | ||
Public tax history
| Year | Property taxes | Tax assessment |
|---|---|---|
| 2025 | $1,137 | $52,150 |
| 2024 | $1,137 | $52,150 |
| 2023 | $1,137 +7.4% | $52,150 |
Find assessor info on the county website
Neighborhood: 37658
Nearby schools
GreatSchools rating
- 6/10Hampton Elementary SchoolGrades: PK-8Distance: 7.1 mi
- 4/10Hampton High SchoolGrades: 9-12Distance: 6.4 mi
- 6/10Valley Forge Elementary SchoolGrades: PK-5Distance: 8.4 mi
Schools provided by the listing agent
- Elementary: Hampton
- Middle: Hampton
- High: Hampton
Source: TVRMLS. This data may not be complete. We recommend contacting the local school district to confirm school assignments for this home.
Get pre-qualified for a loan
At Zillow Home Loans, we can pre-qualify you in as little as 5 minutes with no impact to your credit score.An equal housing lender. NMLS #10287.


