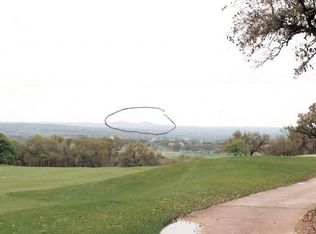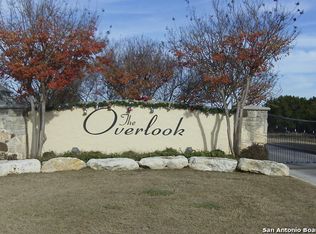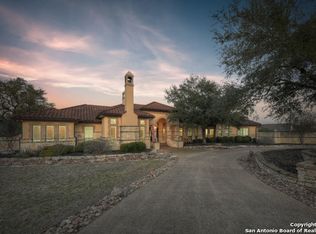Closed
Price Unknown
147 Fossil Hills Loop, Spring Branch, TX 78070
5beds
4,239sqft
Single Family Residence
Built in 2005
1 Acres Lot
$1,260,700 Zestimate®
$--/sqft
$5,163 Estimated rent
Home value
$1,260,700
$1.20M - $1.32M
$5,163/mo
Zestimate® history
Loading...
Owner options
Explore your selling options
What's special
Discover unparalleled luxury in this stunning 5-bedroom, 5-bathroom home located in the prestigious gated golf course community of The Overlook at River Crossing in Spring Branch. Spanning 4,239 square feet, this meticulously designed residence offers refined living spaces and resort-style amenities. Step into the grand two-story entryway, where natural light floods the expansive living room, complete with a cozy fireplace and breathtaking views of the private courtyard. The gourmet kitchen is a chef's dream, featuring a gas cooktop, wine fridge, walk-in pantry, double ovens, custom cabinetry, and an oversized center island perfect for entertaining. The owner's suite is a true retreat, boasting patio access and a spa-like bathroom with a soaking tub, separate shower, and spacious walk-in closets. On the main level, you'll also find a guest suite and an additional bedroom that doubles as a home office. Upstairs, the home offers a versatile game room and two more well-appointed bedrooms with ensuite bathrooms, ideal for family or guests. Outdoor living is unparalleled, with a covered patio overlooking the built-in pool and hot tub, nestled within a private courtyard. Enjoy your newly built, oversized, additional 2 car garage with temperature controlled storage room. This addition brings the garage parking total to 5! The community itself offers a wealth of amenities, including a championship golf course, swimming pool, jogging trails, playgrounds, and a waterfront park, providing a lifestyle of comfort and leisure. Don't miss the chance to own this extraordinary home.
Zillow last checked: 8 hours ago
Listing updated: April 08, 2025 at 12:05pm
Listed by:
Shelby Renfeld (210)493-3030,
Keller Williams Heritage
Bought with:
NON-MEMBER AGENT TEAM
Non Member Office
Source: Central Texas MLS,MLS#: 565766 Originating MLS: Four Rivers Association of REALTORS
Originating MLS: Four Rivers Association of REALTORS
Facts & features
Interior
Bedrooms & bathrooms
- Bedrooms: 5
- Bathrooms: 5
- Full bathrooms: 5
Primary bedroom
- Level: Main
- Dimensions: 14X19
Bedroom
- Level: Upper
- Dimensions: 12X12
Bedroom 2
- Level: Main
- Dimensions: 12X14
Bedroom 3
- Level: Main
- Dimensions: 13X14
Bedroom 4
- Level: Upper
- Dimensions: 15X17
Primary bathroom
- Level: Main
- Dimensions: 12X12
Breakfast room nook
- Level: Main
- Dimensions: 8X8
Dining room
- Level: Main
- Dimensions: 11X15
Entry foyer
- Level: Main
- Dimensions: 7X10
Family room
- Level: Upper
- Dimensions: 20X23
Kitchen
- Level: Main
- Dimensions: 14X16
Living room
- Level: Main
- Dimensions: 18X20
Heating
- Central, Electric, Fireplace(s), Multiple Heating Units
Cooling
- 3+ Units, Zoned
Appliances
- Included: Convection Oven, Double Oven, Dishwasher, Gas Cooktop, Disposal, Multiple Water Heaters, Microwave, Plumbed For Ice Maker, Built-In Oven, Cooktop, Water Softener Owned
- Laundry: Washer Hookup, Inside, Laundry in Utility Room, Lower Level, Laundry Room
Features
- Attic, Breakfast Bar, Built-in Features, Ceiling Fan(s), Chandelier, Dining Area, Separate/Formal Dining Room, Double Vanity, Entrance Foyer, Garden Tub/Roman Tub, Home Office, Intercom, Primary Downstairs, Multiple Living Areas, MultipleDining Areas, Main Level Primary, Open Floorplan, Pull Down Attic Stairs, Stone Counters, Shower Only, Separate Shower
- Flooring: Carpet, Ceramic Tile, Wood
- Windows: Window Treatments
- Attic: Pull Down Stairs,Partially Floored
- Number of fireplaces: 1
- Fireplace features: Gas Starter, Living Room, Wood Burning
Interior area
- Total interior livable area: 4,239 sqft
Property
Parking
- Total spaces: 4
- Parking features: Attached, Door-Multi, Detached, Garage, Garage Door Opener, Garage Faces Rear, Garage Faces Side
- Attached garage spaces: 4
Features
- Levels: Two
- Stories: 2
- Patio & porch: Covered, Patio, Porch
- Exterior features: Covered Patio, In-Wall Pest Control System, Lighting, Porch, Private Yard
- Has private pool: Yes
- Pool features: Community, Heated, In Ground, Private
- Has spa: Yes
- Spa features: Heated, In Ground
- Fencing: Back Yard,Full,Privacy
- Has view: Yes
- View description: Golf Course, Hills, Pool
- Body of water: Golf Course,Hill Country View
Lot
- Size: 1 Acres
Details
- Parcel number: 107270
- Other equipment: Intercom
Construction
Type & style
- Home type: SingleFamily
- Architectural style: Hill Country,Traditional
- Property subtype: Single Family Residence
Materials
- Brick, Masonry, Stone Veneer
- Foundation: Slab
- Roof: Composition,Shingle
Condition
- Resale
- Year built: 2005
Utilities & green energy
- Sewer: Aerobic Septic
- Water: Community/Coop
- Utilities for property: Cable Available, Electricity Available, High Speed Internet Available, Phone Available, Trash Collection Private, Underground Utilities
Green energy
- Energy efficient items: Windows
Community & neighborhood
Security
- Security features: Gated Community, Prewired, Security System Owned, Controlled Access
Community
- Community features: Barbecue, Basketball Court, Golf, Playground, Park, Sport Court(s), Tennis Court(s), Trails/Paths, Community Pool, Gated
Location
- Region: Spring Branch
- Subdivision: Overlook at River Crossing
HOA & financial
HOA
- Has HOA: Yes
- HOA fee: $730 annually
- Association name: OVERLOOK AT RIVER CROSSING
Other
Other facts
- Listing agreement: Exclusive Right To Sell
- Listing terms: Cash,Conventional,FHA,VA Loan
- Road surface type: Paved
Price history
| Date | Event | Price |
|---|---|---|
| 3/27/2025 | Sold | -- |
Source: | ||
| 3/7/2025 | Pending sale | $1,495,000$353/sqft |
Source: | ||
| 2/26/2025 | Contingent | $1,495,000$353/sqft |
Source: | ||
| 1/3/2025 | Listed for sale | $1,495,000+90.4%$353/sqft |
Source: | ||
| 10/22/2020 | Sold | -- |
Source: Agent Provided Report a problem | ||
Public tax history
| Year | Property taxes | Tax assessment |
|---|---|---|
| 2025 | -- | $1,100,000 -0.3% |
| 2024 | -- | $1,103,470 +20.4% |
| 2023 | $8,118 -20.4% | $916,805 +10% |
Find assessor info on the county website
Neighborhood: 78070
Nearby schools
GreatSchools rating
- 10/10Bill Brown Elementary SchoolGrades: PK-5Distance: 3 mi
- 8/10Smithson Valley Middle SchoolGrades: 6-8Distance: 3.4 mi
- 8/10Smithson Valley High SchoolGrades: 9-12Distance: 3.5 mi
Schools provided by the listing agent
- Elementary: Bill Brown Elementary
- Middle: Smithson Valley
- High: Smithson Valley High
- District: Comal ISD
Source: Central Texas MLS. This data may not be complete. We recommend contacting the local school district to confirm school assignments for this home.
Get a cash offer in 3 minutes
Find out how much your home could sell for in as little as 3 minutes with a no-obligation cash offer.
Estimated market value
$1,260,700


