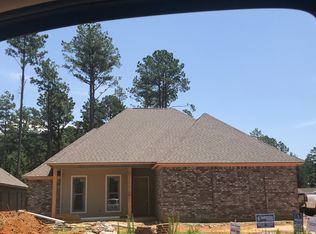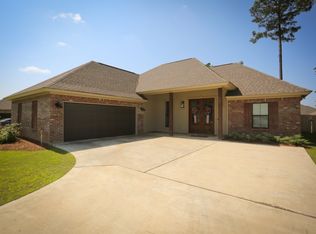Sold
Price Unknown
147 Frogmore Dr, Ruston, LA 71270
4beds
2,011sqft
Site Build, Residential
Built in 2019
0.26 Acres Lot
$327,700 Zestimate®
$--/sqft
$2,237 Estimated rent
Home value
$327,700
Estimated sales range
Not available
$2,237/mo
Zestimate® history
Loading...
Owner options
Explore your selling options
What's special
Don't miss out on this exceptional residence in the highly sought-after Plantation Hills neighborhood! This spacious 4-bedroom, 2-bathroom home is move-in ready and boasts a beautifully fenced-in yard, perfect for outdoor activities and privacy. The generously sized living and kitchen areas provide ample space for relaxation and entertaining. Whether you're hosting gatherings or enjoying quiet family time, this home offers the perfect blend of comfort and style. Schedule a showing today and experience all that this remarkable property has to offer!
Zillow last checked: 8 hours ago
Listing updated: August 25, 2025 at 02:13pm
Listed by:
Kim Brasher,
Brasher Group
Bought with:
Sharee Granger
Lincoln Realty
Source: NELAR,MLS#: 214358
Facts & features
Interior
Bedrooms & bathrooms
- Bedrooms: 4
- Bathrooms: 2
- Full bathrooms: 2
- Main level bathrooms: 2
- Main level bedrooms: 4
Primary bedroom
- Description: Floor: Tile
- Level: First
- Area: 225
Bedroom
- Description: Floor: Tile
- Level: First
- Area: 143
Bedroom 1
- Description: Floor: Tile
- Level: First
- Area: 143
Bedroom 2
- Description: Floor: Tile
- Level: First
- Area: 144
Kitchen
- Description: Floor: Tile
- Level: First
- Area: 288
Living room
- Description: Floor: Tile
- Level: First
- Area: 342
Heating
- Natural Gas
Cooling
- Central Air
Appliances
- Included: Dishwasher, Gas Range, Gas Water Heater
- Laundry: Washer/Dryer Connect
Features
- Ceiling Fan(s), Walk-In Closet(s)
- Windows: Double Pane Windows, Negotiable
- Number of fireplaces: 1
- Fireplace features: One, Gas Log, Living Room
Interior area
- Total structure area: 2,982
- Total interior livable area: 2,011 sqft
Property
Parking
- Total spaces: 2
- Parking features: Hard Surface Drv., Garage Door Opener
- Attached garage spaces: 2
- Has uncovered spaces: Yes
Features
- Levels: One
- Stories: 1
- Patio & porch: Porch Covered, Covered Patio
- Fencing: Wood
- Waterfront features: None
Lot
- Size: 0.26 Acres
- Features: Professional Landscaping, Corner Lot
Details
- Parcel number: 04182567040
Construction
Type & style
- Home type: SingleFamily
- Architectural style: Traditional
- Property subtype: Site Build, Residential
Materials
- Brick Veneer
- Foundation: Slab
- Roof: Architecture Style
Condition
- Year built: 2019
Utilities & green energy
- Electric: Electric Company: Claiborne
- Gas: Installed, Gas Company: Delta Utilities
- Sewer: Oxidation
- Water: Public, Electric Company: Greater Ward 1 Wtr
Community & neighborhood
Security
- Security features: Smoke Detector(s)
Location
- Region: Ruston
- Subdivision: Plantation Hill Ii
Other
Other facts
- Road surface type: Paved
Price history
| Date | Event | Price |
|---|---|---|
| 8/25/2025 | Sold | -- |
Source: | ||
| 7/13/2025 | Pending sale | $335,000$167/sqft |
Source: | ||
| 7/1/2025 | Price change | $335,000-2.9%$167/sqft |
Source: | ||
| 6/24/2025 | Price change | $345,000-1.4%$172/sqft |
Source: | ||
| 6/4/2025 | Price change | $350,000-2.8%$174/sqft |
Source: | ||
Public tax history
| Year | Property taxes | Tax assessment |
|---|---|---|
| 2024 | $2,535 +36.5% | $31,887 +7.3% |
| 2023 | $1,858 +0.7% | $29,712 |
| 2022 | $1,845 +1.6% | $29,712 |
Find assessor info on the county website
Neighborhood: 71270
Nearby schools
GreatSchools rating
- 8/10Choudrant Elementary SchoolGrades: PK-6Distance: 6 mi
- 7/10Choudrant High SchoolGrades: 7-12Distance: 5 mi
Sell with ease on Zillow
Get a Zillow Showcase℠ listing at no additional cost and you could sell for —faster.
$327,700
2% more+$6,554
With Zillow Showcase(estimated)$334,254

