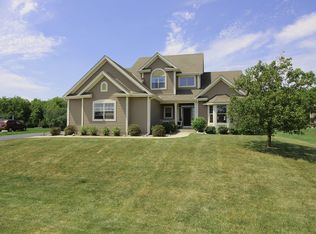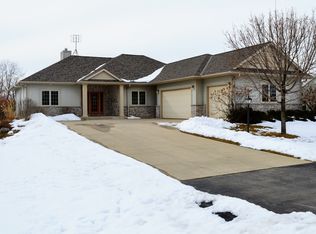Closed
$499,999
147 Gaul ROAD, Dousman, WI 53118
3beds
2,807sqft
Single Family Residence
Built in 2006
0.45 Acres Lot
$566,500 Zestimate®
$178/sqft
$3,041 Estimated rent
Home value
$566,500
$538,000 - $595,000
$3,041/mo
Zestimate® history
Loading...
Owner options
Explore your selling options
What's special
Spectacular newer split ranch in the Kettle Moraine! Neighborhood access to Utica Lake, nature trails, plus bike & snowmobile direct to the nearby Glacial Drumlin Trail! Quiet country living with star filled nights. Large extra deep garage with plenty of room for all the toys, could fit 4 cars or build out a heated workshop. Large kitchen with granite counters, center island, and morning room. Impress your guests on the outdoor patio with pergola. Dining area opens to sunken great room with gas fireplace. Master suite with walk-in closet, dual sinks, shower and Jacuzzi. Two add'l bedrooms with walk-in closets. Nicely appointed mud room with extra cabinetry. Finished lower level rec room with full sized windows is plumbed for 3rd bath and bar. Only 5mi. off I-94, 30 min to Milw!
Zillow last checked: 8 hours ago
Listing updated: December 14, 2023 at 03:06pm
Listed by:
Keith Prudlow 262-650-1100,
Homeowners Concept Save More R
Bought with:
Kellie Bray
Source: WIREX MLS,MLS#: 1854058 Originating MLS: Metro MLS
Originating MLS: Metro MLS
Facts & features
Interior
Bedrooms & bathrooms
- Bedrooms: 3
- Bathrooms: 2
- Full bathrooms: 2
- Main level bedrooms: 3
Primary bedroom
- Level: Main
- Area: 273
- Dimensions: 13 x 21
Bedroom 2
- Level: Main
- Area: 140
- Dimensions: 10 x 14
Bedroom 3
- Level: Main
- Area: 169
- Dimensions: 13 x 13
Bathroom
- Features: Stubbed For Bathroom on Lower, Tub Only, Whirlpool, Master Bedroom Bath: Tub/No Shower, Master Bedroom Bath, Shower Over Tub, Shower Stall
Dining room
- Level: Main
- Area: 150
- Dimensions: 10 x 15
Kitchen
- Level: Main
- Area: 300
- Dimensions: 12 x 25
Living room
- Level: Main
- Area: 256
- Dimensions: 16 x 16
Heating
- Natural Gas, Forced Air
Cooling
- Central Air
Appliances
- Included: Dishwasher, Disposal, Microwave, Range, Refrigerator, Water Softener
Features
- High Speed Internet, Pantry, Cathedral/vaulted ceiling, Walk-In Closet(s), Kitchen Island
- Flooring: Wood or Sim.Wood Floors
- Basement: Finished,Full,Full Size Windows,Radon Mitigation System
Interior area
- Total structure area: 2,807
- Total interior livable area: 2,807 sqft
- Finished area above ground: 2,013
- Finished area below ground: 794
Property
Parking
- Total spaces: 4
- Parking features: Garage Door Opener, Tandem, Attached, 4 Car
- Attached garage spaces: 4
Features
- Levels: One
- Stories: 1
- Patio & porch: Patio
- Has spa: Yes
- Spa features: Private, Bath
Lot
- Size: 0.45 Acres
Details
- Additional structures: Garden Shed
- Parcel number: DOUV1598055
- Zoning: residential
- Special conditions: Arms Length
Construction
Type & style
- Home type: SingleFamily
- Architectural style: Ranch
- Property subtype: Single Family Residence
Materials
- Vinyl Siding
Condition
- 11-20 Years
- New construction: No
- Year built: 2006
Utilities & green energy
- Sewer: Public Sewer
- Water: Public
- Utilities for property: Cable Available
Community & neighborhood
Location
- Region: Dousman
- Subdivision: Settlement At Utica Lake
- Municipality: Dousman
Price history
| Date | Event | Price |
|---|---|---|
| 12/7/2023 | Sold | $499,999$178/sqft |
Source: | ||
| 10/27/2023 | Contingent | $499,999$178/sqft |
Source: | ||
| 10/19/2023 | Price change | $499,999-5.6%$178/sqft |
Source: | ||
| 10/15/2023 | Price change | $529,900-1.9%$189/sqft |
Source: | ||
| 10/13/2023 | Listed for sale | $539,900+96.3%$192/sqft |
Source: | ||
Public tax history
| Year | Property taxes | Tax assessment |
|---|---|---|
| 2023 | $5,180 -14.9% | $418,000 +7.2% |
| 2022 | $6,086 +8.2% | $390,000 |
| 2021 | $5,624 -4.7% | $390,000 |
Find assessor info on the county website
Neighborhood: 53118
Nearby schools
GreatSchools rating
- 6/10Dousman Elementary SchoolGrades: PK-5Distance: 1.6 mi
- 10/10Kettle Moraine Middle SchoolGrades: 6-8Distance: 1.5 mi
- 8/10Kettle Moraine High SchoolGrades: 9-12Distance: 6 mi
Schools provided by the listing agent
- Elementary: Dousman
- Middle: Kettle Moraine
- High: Kettle Moraine
- District: Kettle Moraine
Source: WIREX MLS. This data may not be complete. We recommend contacting the local school district to confirm school assignments for this home.

Get pre-qualified for a loan
At Zillow Home Loans, we can pre-qualify you in as little as 5 minutes with no impact to your credit score.An equal housing lender. NMLS #10287.
Sell for more on Zillow
Get a free Zillow Showcase℠ listing and you could sell for .
$566,500
2% more+ $11,330
With Zillow Showcase(estimated)
$577,830
