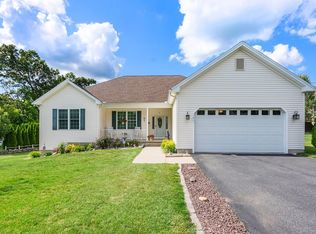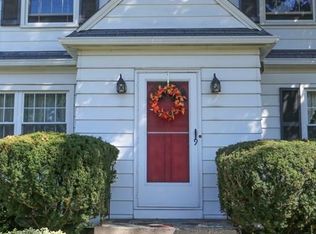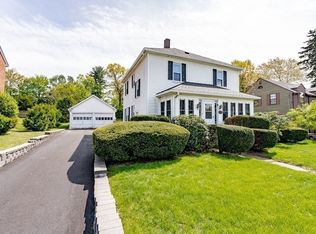This fantastic Cape home has a lot to offer! Extra large 1st floor master bedroom adjacent to a full bath and a slider to the yard gives you the feeling of your own en suite with all the main level amenities at your fingertips! Efficient kitchen complete with stainless steel appliances. Formal dining and living rooms graced by wood floors and a fireplace. Ample side entry and first floor laundry. Second level features 2 generous bedrooms with wood flooring and a nicely updated full bath. Ceiling fans in many rooms. Partially finished basement with egress has the potential for more living space. 18x20 (APO) garage to keep the elements away from your vehicle plus space for a workshop. Pretty patio and yard complete the package. All topped off with a newer roof and carefree siding. Make your appointment to see inside today!
This property is off market, which means it's not currently listed for sale or rent on Zillow. This may be different from what's available on other websites or public sources.



