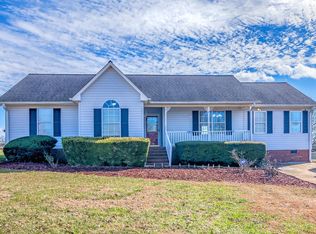Sold for $242,316
$242,316
147 Highland Ridge Trl, Boiling Springs, SC 29316
3beds
1,164sqft
Single Family Residence, Residential
Built in 1996
0.87 Acres Lot
$246,900 Zestimate®
$208/sqft
$1,611 Estimated rent
Home value
$246,900
$235,000 - $259,000
$1,611/mo
Zestimate® history
Loading...
Owner options
Explore your selling options
What's special
Welcome to 147 Highland Ridge Trail, a beautifully maintained 3-bedroom, 2-bath home nestled on a generous 0.87-acre level lot in the heart of Boiling Springs. Offering both space and privacy, this property features a fully fenced backyard, a spacious deck, and plenty of room to enjoy outdoor living, whether you're entertaining guests, gardening, or simply relaxing. Step inside to find a living area with vaulted ceilings, a rock fireplace, and built-in ceiling speakers. The open layout flows, making it ideal for everyday living and entertainment. Key updates include a new roof (2022) and a brand-new outbuilding, perfect for additional storage, a workshop, or hobby space. Located in the desirable District 2 school zone, this home combines the best of both worlds, peaceful, private living with the convenience of being just minutes from shopping, dining, and major roadways. Don't miss the opportunity to make this move-in-ready property your next home!
Zillow last checked: 8 hours ago
Listing updated: August 05, 2025 at 09:04am
Listed by:
Jeffery Inman 407-436-2297,
Herlong Sotheby's International Realty
Bought with:
Autumn Hughes
Sirius Realty, LLC
Source: Greater Greenville AOR,MLS#: 1558857
Facts & features
Interior
Bedrooms & bathrooms
- Bedrooms: 3
- Bathrooms: 2
- Full bathrooms: 2
- Main level bathrooms: 2
- Main level bedrooms: 3
Primary bedroom
- Area: 156
- Dimensions: 12 x 13
Bedroom 2
- Area: 108
- Dimensions: 9 x 12
Bedroom 3
- Area: 108
- Dimensions: 9 x 12
Primary bathroom
- Features: Full Bath, Tub/Shower, Walk-In Closet(s)
- Level: Main
Dining room
- Area: 80
- Dimensions: 10 x 8
Kitchen
- Area: 72
- Dimensions: 9 x 8
Living room
- Area: 323
- Dimensions: 19 x 17
Heating
- Electric, Forced Air, Heat Pump
Cooling
- Central Air, Electric
Appliances
- Included: Dryer, Freezer, Refrigerator, Washer, Free-Standing Electric Range, Range, Range Hood, Electric Water Heater
- Laundry: 1st Floor, Laundry Closet, Electric Dryer Hookup, Washer Hookup
Features
- Ceiling Fan(s), Vaulted Ceiling(s), Ceiling Smooth, Walk-In Closet(s), Laminate Counters
- Flooring: Carpet, Laminate
- Doors: Storm Door(s)
- Windows: Tilt Out Windows, Vinyl/Aluminum Trim, Insulated Windows, Window Treatments
- Basement: None
- Attic: Storage
- Number of fireplaces: 1
- Fireplace features: Gas Log, Gas Starter
Interior area
- Total structure area: 1,186
- Total interior livable area: 1,164 sqft
Property
Parking
- Parking features: None, Driveway, Paved
- Has uncovered spaces: Yes
Features
- Levels: One
- Stories: 1
- Patio & porch: Deck, Front Porch
- Fencing: Fenced
Lot
- Size: 0.87 Acres
- Features: Few Trees, 1/2 - Acre
- Topography: Level
Details
- Parcel number: 23100204.00
Construction
Type & style
- Home type: SingleFamily
- Architectural style: Craftsman
- Property subtype: Single Family Residence, Residential
Materials
- Vinyl Siding
- Foundation: Crawl Space
- Roof: Architectural
Condition
- Year built: 1996
Utilities & green energy
- Sewer: Septic Tank
- Water: Public
- Utilities for property: Cable Available, Underground Utilities
Community & neighborhood
Security
- Security features: Smoke Detector(s)
Community
- Community features: None
Location
- Region: Boiling Springs
- Subdivision: None
Price history
| Date | Event | Price |
|---|---|---|
| 8/4/2025 | Sold | $242,316$208/sqft |
Source: | ||
| 7/10/2025 | Pending sale | $242,316$208/sqft |
Source: | ||
| 6/23/2025 | Contingent | $242,316$208/sqft |
Source: | ||
| 5/30/2025 | Listed for sale | $242,316+18.2%$208/sqft |
Source: | ||
| 12/20/2021 | Sold | $205,000+7.9%$176/sqft |
Source: | ||
Public tax history
| Year | Property taxes | Tax assessment |
|---|---|---|
| 2025 | -- | $8,200 |
| 2024 | $1,318 +0.8% | $8,200 |
| 2023 | $1,308 | $8,200 -33.3% |
Find assessor info on the county website
Neighborhood: 29316
Nearby schools
GreatSchools rating
- 6/10Carlisle-Foster's Grove Elementary SchoolGrades: PK-5Distance: 1.9 mi
- 5/10Rainbow Lake Middle SchoolGrades: 6-8Distance: 2.9 mi
- 7/10Boiling Springs High SchoolGrades: 9-12Distance: 3.2 mi
Schools provided by the listing agent
- Elementary: Carlisle-Foster
- Middle: Rainbow Lake
- High: Boiling Springs
Source: Greater Greenville AOR. This data may not be complete. We recommend contacting the local school district to confirm school assignments for this home.
Get a cash offer in 3 minutes
Find out how much your home could sell for in as little as 3 minutes with a no-obligation cash offer.
Estimated market value
$246,900
