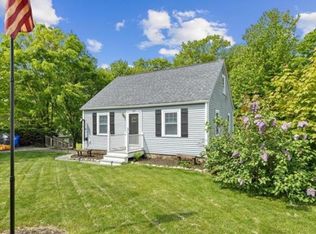Closed
Listed by:
Michelle Gannon,
Coldwell Banker Classic Realty 603-647-5718
Bought with: RE/MAX Synergy
$510,000
147 Huse Road, Manchester, NH 03103
4beds
1,824sqft
Single Family Residence
Built in 1950
0.42 Acres Lot
$525,400 Zestimate®
$280/sqft
$3,329 Estimated rent
Home value
$525,400
Estimated sales range
Not available
$3,329/mo
Zestimate® history
Loading...
Owner options
Explore your selling options
What's special
Looking for space, comfort, and a great backyard? This 4-bedroom Cape checks all the boxes. Inside, you’ll love the open floor plan that keeps everyone connected from the updated kitchen straight through to the living and dining areas. Whether you're cooking, entertaining, or just relaxing, everything flows effortlessly. The first floor offers 2 bedrooms perfect for guests, a playroom, or your home office. Upstairs, you’ll find 2 more inviting bedrooms, each with their own cozy feel. Need more room to spread out? The partially finished walk-out basement offers just that—with a half bath and space for a game room, workout area, or second living room. Step out onto the wrap-around deck and take in your private, fenced-in backyard—complete with an above-ground pool, room to garden, and plenty of space to play or unwind. It’s the perfect setup for summer BBQs, evening hangs, or just soaking in a little sunshine. This home has the right mix of comfort, function, and fun—come take a look and picture yourself living here! OPEN HOUSE WED 7/30 4-6 PM. Offer deadline Thursday, July 31st @5pm
Zillow last checked: 8 hours ago
Listing updated: September 04, 2025 at 10:37am
Listed by:
Michelle Gannon,
Coldwell Banker Classic Realty 603-647-5718
Bought with:
Chris Pascoe
RE/MAX Synergy
Source: PrimeMLS,MLS#: 5053673
Facts & features
Interior
Bedrooms & bathrooms
- Bedrooms: 4
- Bathrooms: 2
- Full bathrooms: 1
- 1/2 bathrooms: 1
Heating
- Oil
Cooling
- Mini Split
Appliances
- Included: Dishwasher, Dryer, Microwave, Refrigerator, Washer, Electric Stove
- Laundry: 1st Floor Laundry
Features
- Ceiling Fan(s), Dining Area
- Flooring: Laminate, Tile
- Basement: Partially Finished,Interior Stairs,Storage Space,Walkout,Interior Access,Exterior Entry,Walk-Out Access
Interior area
- Total structure area: 2,272
- Total interior livable area: 1,824 sqft
- Finished area above ground: 1,376
- Finished area below ground: 448
Property
Parking
- Total spaces: 1
- Parking features: Paved
- Garage spaces: 1
Features
- Levels: 1.75
- Stories: 1
- Patio & porch: Patio, Covered Porch
- Exterior features: Deck, Garden
- Has private pool: Yes
- Pool features: Above Ground
- Has spa: Yes
- Spa features: Heated
- Fencing: Dog Fence
Lot
- Size: 0.42 Acres
- Features: Sloped
Details
- Parcel number: MNCHM0507B000L0056
- Zoning description: SF
Construction
Type & style
- Home type: SingleFamily
- Architectural style: Cape
- Property subtype: Single Family Residence
Materials
- Wood Frame
- Foundation: Concrete
- Roof: Architectural Shingle
Condition
- New construction: No
- Year built: 1950
Utilities & green energy
- Electric: 100 Amp Service
- Sewer: Public Sewer
- Utilities for property: Cable Available
Community & neighborhood
Location
- Region: Manchester
Price history
| Date | Event | Price |
|---|---|---|
| 9/4/2025 | Sold | $510,000+7.4%$280/sqft |
Source: | ||
| 7/28/2025 | Listed for sale | $475,000+21%$260/sqft |
Source: | ||
| 10/25/2021 | Sold | $392,500+3825%$215/sqft |
Source: | ||
| 11/24/2008 | Sold | $10,000-88.5%$5/sqft |
Source: Public Record Report a problem | ||
| 1/2/1998 | Sold | $87,000$48/sqft |
Source: Public Record Report a problem | ||
Public tax history
| Year | Property taxes | Tax assessment |
|---|---|---|
| 2024 | $6,160 +3.8% | $314,600 |
| 2023 | $5,933 +3.4% | $314,600 |
| 2022 | $5,738 +10.4% | $314,600 +7% |
Find assessor info on the county website
Neighborhood: Southside
Nearby schools
GreatSchools rating
- 5/10Green Acres SchoolGrades: PK-5Distance: 0.5 mi
- 2/10Henry J. Mclaughlin Middle SchoolGrades: 6-8Distance: 0.6 mi
- 3/10Manchester Memorial High SchoolGrades: 9-12Distance: 0.4 mi
Schools provided by the listing agent
- Elementary: Green Acres Elementary School
- Middle: McLaughlin Middle School
- High: Manchester Memorial High Sch
- District: Manchester School District
Source: PrimeMLS. This data may not be complete. We recommend contacting the local school district to confirm school assignments for this home.
Get a cash offer in 3 minutes
Find out how much your home could sell for in as little as 3 minutes with a no-obligation cash offer.
Estimated market value$525,400
Get a cash offer in 3 minutes
Find out how much your home could sell for in as little as 3 minutes with a no-obligation cash offer.
Estimated market value
$525,400
