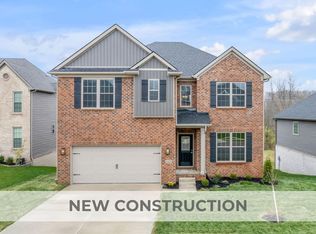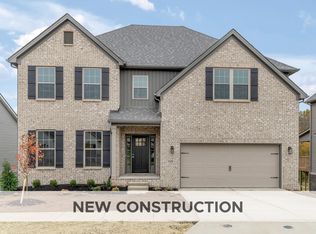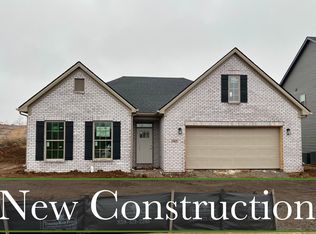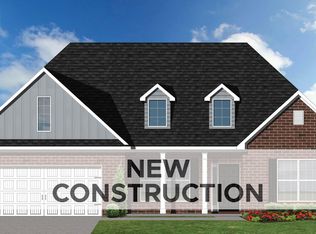Sold for $415,147
$415,147
147 Limestone Ln, Georgetown, KY 40324
3beds
2,429sqft
Single Family Residence
Built in 2022
8,712 Square Feet Lot
$452,100 Zestimate®
$171/sqft
$2,422 Estimated rent
Home value
$452,100
$429,000 - $475,000
$2,422/mo
Zestimate® history
Loading...
Owner options
Explore your selling options
What's special
The Marshall by Ball Homes, LLC. This is a HUGE ranch plan with an open layout that features three large bedrooms and two baths. Main living areas include a flex room open to the entry and a large family room with beautiful built-in bookcases and a fireplace with stone ceiling and a raised hearth. The kitchen features upgraded cabinetry, granite counters stainless appliances, a serving/dining counter, breakfast area, and pantry. A 19'8 X 10 covered patio is included at the rear of the home and sheltered by the breakfast area and primary bedroom wings of the house for maximum privacy. The primary bedroom suite overlooks the rear yard and includes a spacious bedroom with trey ceiling, a luxury bath with garden tub, separate shower tiled shower with heavy clear glass, double vanity, linen closet, and a large walk-in closet. The utility room with folding area can be accessed through the family room or primary bath.
Walden Mortgage offering up to 2% of primary loan amount to be used toward closing costs/prepaids or rate buy down. Estimated close 12.9.22. Easy to view! Schedule your private tour today!
Zillow last checked: 8 hours ago
Listing updated: February 04, 2026 at 08:57am
Listed by:
Judy A Craft 859-351-9999,
Milestone Realty Consultants
Bought with:
Paula Elder, 215084
The Brokerage
Source: Imagine MLS,MLS#: 22015076
Facts & features
Interior
Bedrooms & bathrooms
- Bedrooms: 3
- Bathrooms: 2
- Full bathrooms: 2
Heating
- Forced Air
Cooling
- Electric
Appliances
- Included: Disposal, Dishwasher, Range
- Laundry: Electric Dryer Hookup, Main Level, Washer Hookup
Features
- Master Downstairs, Walk-In Closet(s)
- Flooring: Carpet, Other
- Windows: Screens
- Has basement: No
Interior area
- Total structure area: 2,429
- Total interior livable area: 2,429 sqft
- Finished area above ground: 2,429
Property
Parking
- Total spaces: 2
- Parking features: Driveway
- Garage spaces: 2
- Has uncovered spaces: Yes
Features
- Levels: One
- Has view: Yes
- View description: Neighborhood
Lot
- Size: 8,712 sqft
Details
- Parcel number: LBAR147
Construction
Type & style
- Home type: SingleFamily
- Architectural style: Ranch
- Property subtype: Single Family Residence
Materials
- Brick Veneer, Vinyl Siding
- Foundation: Slab
Condition
- New Construction
- New construction: Yes
- Year built: 2022
Utilities & green energy
- Sewer: Public Sewer
- Water: Public
Community & neighborhood
Location
- Region: Georgetown
- Subdivision: Oxford Landing
HOA & financial
HOA
- HOA fee: $260 annually
Price history
| Date | Event | Price |
|---|---|---|
| 3/17/2023 | Sold | $415,147$171/sqft |
Source: | ||
| 1/14/2023 | Pending sale | $415,147$171/sqft |
Source: | ||
| 7/15/2022 | Price change | $415,147-4.6%$171/sqft |
Source: | ||
| 7/11/2022 | Listed for sale | $435,147$179/sqft |
Source: | ||
Public tax history
| Year | Property taxes | Tax assessment |
|---|---|---|
| 2023 | $3,658 | $403,400 |
Find assessor info on the county website
Neighborhood: 40324
Nearby schools
GreatSchools rating
- 8/10Eastern Elementary SchoolGrades: K-5Distance: 2.1 mi
- 6/10Royal Spring Middle SchoolGrades: 6-8Distance: 2.2 mi
- 6/10Scott County High SchoolGrades: 9-12Distance: 2.7 mi
Schools provided by the listing agent
- Elementary: Eastern
- Middle: Royal Spring
- High: Scott Co
Source: Imagine MLS. This data may not be complete. We recommend contacting the local school district to confirm school assignments for this home.
Get pre-qualified for a loan
At Zillow Home Loans, we can pre-qualify you in as little as 5 minutes with no impact to your credit score.An equal housing lender. NMLS #10287.
Sell for more on Zillow
Get a Zillow Showcase℠ listing at no additional cost and you could sell for .
$452,100
2% more+$9,042
With Zillow Showcase(estimated)$461,142



