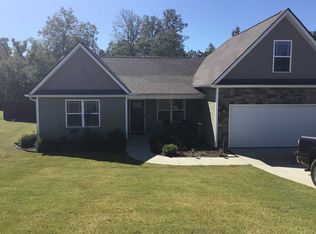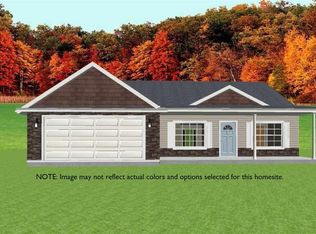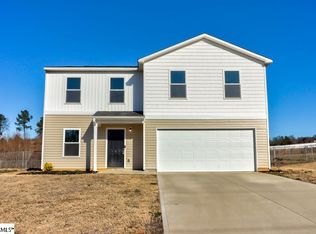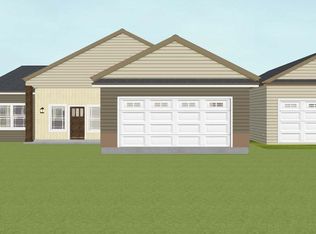Sold co op non member
$365,000
147 Lyman Lake Rd, Lyman, SC 29365
3beds
2,055sqft
Single Family Residence
Built in 2018
0.48 Acres Lot
$380,800 Zestimate®
$178/sqft
$2,137 Estimated rent
Home value
$380,800
$347,000 - $419,000
$2,137/mo
Zestimate® history
Loading...
Owner options
Explore your selling options
What's special
Discover the potential of this open-concept craftsman home built in 2018. Property to be sold as-is. What a great opportunity to add your own personal touches to this 2,000+ sq.ft. one-story ranch with additional room over the garage. Need space for cars, boat, hobbies or a lot of storage? You found it! Don’t miss the 20x24 DETACHED GARAGE complete with a 220 power outlet. Detached garage connects with a breezeway to the 2-car attached garage. The kitchen features deep espresso cabinets, crown molding, and a serving/work island that overlooks the dining area. Also includes stainless steel kitchen appliances and a spacious pantry. Luxury vinyl plank (LVP) flooring in the foyer, kitchen/dining area, bathrooms, and walk-in laundry room. The owner's suite includes a trey ceiling, large walk-in closet, 2 separate vanities, garden tub, and a separate shower. Enjoy outdoor living and grilling on the 10’x20’ covered back patio and the private backyard which backs up to woods. Conveniently located between Greenville and Spartanburg, just north of Greer. Spend your free time boating or fishing on nearby Lyman Lake. This is a lot of house for the money, plus, the property qualifies for 100% USDA financing!
Zillow last checked: 8 hours ago
Listing updated: August 19, 2025 at 11:47am
Listed by:
Kathryn Sheehan 864-704-0643,
Howard Hanna Allen Tate - Greenville Simpsonville
Bought with:
Non-MLS Member
NON MEMBER
Source: SAR,MLS#: 313163
Facts & features
Interior
Bedrooms & bathrooms
- Bedrooms: 3
- Bathrooms: 2
- Full bathrooms: 2
- Main level bathrooms: 2
- Main level bedrooms: 3
Primary bedroom
- Level: First
- Area: 210
- Dimensions: 14x15
Bedroom 2
- Level: First
- Area: 121
- Dimensions: 11x11
Bedroom 3
- Level: First
- Area: 143
- Dimensions: 11x13
Bonus room
- Level: Second
- Area: 300
- Dimensions: 15x20
Dining room
- Level: First
- Area: 120
- Dimensions: 10x12
Kitchen
- Level: First
- Area: 120
- Dimensions: 10x12
Laundry
- Level: First
- Area: 40
- Dimensions: 5x8
Living room
- Level: First
- Area: 306
- Dimensions: 17x18
Other
- Description: Covered Porch
- Level: First
- Area: 200
- Dimensions: 10x20
Other
- Description: Detached Garage
- Level: First
- Area: 480
- Dimensions: 20x24
Heating
- Heat Pump, Electricity
Cooling
- Heat Pump, Electricity
Appliances
- Included: Dishwasher, Disposal, Microwave, Free-Standing Range, Refrigerator, Electric Water Heater
- Laundry: 1st Floor, Electric Dryer Hookup, Walk-In, Washer Hookup
Features
- Ceiling Fan(s), Cathedral Ceiling(s), Tray Ceiling(s), Soaking Tub, Ceiling - Smooth, Laminate Counters, Open Floorplan, Split Bedroom Plan, Pantry
- Flooring: Carpet, Luxury Vinyl
- Windows: Insulated Windows, Tilt-Out, Window Treatments
- Has basement: No
- Has fireplace: Yes
- Fireplace features: Gas Log
Interior area
- Total interior livable area: 2,055 sqft
- Finished area above ground: 2,055
- Finished area below ground: 0
Property
Parking
- Total spaces: 4
- Parking features: Attached, 2 Car Attached, Detached, Detached Garage - 1-2 Car, Garage Door Opener, Yard Door, Attached Garage
- Attached garage spaces: 4
- Has uncovered spaces: Yes
Features
- Levels: One
- Patio & porch: Patio, Porch
Lot
- Size: 0.48 Acres
- Features: Level, Sloped
- Topography: Level,Sloping
Details
- Parcel number: 5060000103
- Special conditions: None
Construction
Type & style
- Home type: SingleFamily
- Architectural style: Ranch
- Property subtype: Single Family Residence
Materials
- Stone, Vinyl Siding
- Foundation: Slab
- Roof: Architectural
Condition
- New construction: No
- Year built: 2018
Utilities & green energy
- Electric: Duke
- Sewer: Septic Tank
- Water: Public, SJWD
Community & neighborhood
Security
- Security features: Smoke Detector(s)
Community
- Community features: None
Location
- Region: Lyman
- Subdivision: Lake Lyman Estates
Price history
| Date | Event | Price |
|---|---|---|
| 8/29/2024 | Sold | $365,000$178/sqft |
Source: | ||
| 7/28/2024 | Contingent | $365,000$178/sqft |
Source: | ||
| 7/24/2024 | Price change | $365,000-2.6%$178/sqft |
Source: | ||
| 7/5/2024 | Listed for sale | $374,900+63%$182/sqft |
Source: | ||
| 6/29/2018 | Sold | $230,000-1.2%$112/sqft |
Source: | ||
Public tax history
| Year | Property taxes | Tax assessment |
|---|---|---|
| 2025 | -- | $14,600 +38% |
| 2024 | $1,604 +1.7% | $10,580 |
| 2023 | $1,576 | $10,580 +15% |
Find assessor info on the county website
Neighborhood: 29365
Nearby schools
GreatSchools rating
- 8/10Lyman Elementary SchoolGrades: PK-4Distance: 2.3 mi
- 6/10D. R. Hill Middle SchoolGrades: 7-8Distance: 2.1 mi
- 8/10James F. Byrnes High SchoolGrades: 9-12Distance: 5.8 mi
Schools provided by the listing agent
- Elementary: 5-Lyman Elem
- Middle: 5-Dr Hill Middle
- High: 5-Byrnes High
Source: SAR. This data may not be complete. We recommend contacting the local school district to confirm school assignments for this home.
Get a cash offer in 3 minutes
Find out how much your home could sell for in as little as 3 minutes with a no-obligation cash offer.
Estimated market value$380,800
Get a cash offer in 3 minutes
Find out how much your home could sell for in as little as 3 minutes with a no-obligation cash offer.
Estimated market value
$380,800



