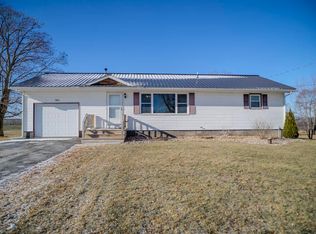Sold for $235,000
$235,000
147 Moffitt Rd, Plattsburgh, NY 12901
3beds
2,400sqft
Single Family Residence
Built in 1960
0.87 Acres Lot
$242,000 Zestimate®
$98/sqft
$1,832 Estimated rent
Home value
$242,000
$194,000 - $303,000
$1,832/mo
Zestimate® history
Loading...
Owner options
Explore your selling options
What's special
JUST REDUCED 20K--SELLERS MOTIVATED
Perfect opportunity for family living, this meticulously maintained home offers a breathtaking backdrop of spectacular backyard views and sunsets. Take pleasure and unwind in the comfort of a sunroom after a long day. Greeted with generous spaces, the house unveils a large master bedroom, a spacious living room, and a family room in the basement, offering plenty of entertaining options for a growing family or for accommodating guests. The property boasts of a single car garage and ample off-street parking with a large paved driveway. The added bonus comes with two separate garages - one measuring a considerable 14 X 20 feet, providing significant storage or workspace for hobbies. The second 24 x 14 feet garage is superiorly insulated with spray foam to keep you warm during cold weathers and cool during the summer. There is a generator hook up available to cover the house and both garages. This home has been pre inspected
Don't miss out on this stunning property, embodying the synthesis of style, practicality, and comfort.
Zillow last checked: 8 hours ago
Listing updated: September 09, 2025 at 12:01pm
Listed by:
Joey Trombley,
Kavanaugh Realty
Bought with:
Victoria Mowry, 10301216472
Coldwell Banker Whitbeck Assoc. Plattsburgh
Source: ACVMLS,MLS#: 204810
Facts & features
Interior
Bedrooms & bathrooms
- Bedrooms: 3
- Bathrooms: 1
- Full bathrooms: 1
- Main level bathrooms: 1
- Main level bedrooms: 2
Bedroom
- Features: Carpet
- Level: First
- Area: 150 Square Feet
- Dimensions: 12 x 12.5
Bedroom
- Features: Vinyl
- Level: First
- Area: 175.5 Square Feet
- Dimensions: 19.5 x 9
Bedroom
- Level: Basement
- Area: 132 Square Feet
- Dimensions: 11 x 12
Family room
- Level: Basement
- Area: 216 Square Feet
- Dimensions: 12 x 18
Kitchen
- Features: Vinyl
- Level: First
- Area: 206.25 Square Feet
- Dimensions: 12.5 x 16.5
Laundry
- Level: Basement
- Area: 80.75 Square Feet
- Dimensions: 9.5 x 8.5
Living room
- Features: Vinyl
- Level: First
- Area: 250 Square Feet
- Dimensions: 12.5 x 20
Office
- Level: Basement
- Area: 172.5 Square Feet
- Dimensions: 11.5 x 15
Other
- Description: enclosed porch
- Features: Vinyl
- Level: First
- Area: 142.5 Square Feet
- Dimensions: 15 x 9.5
Heating
- Oil
Cooling
- None
Appliances
- Included: Electric Oven, Exhaust Fan, Microwave, Refrigerator
- Laundry: In Basement
Features
- Flooring: Vinyl
- Windows: Double Pane Windows
- Basement: Block
- Has fireplace: No
Interior area
- Total structure area: 2,400
- Total interior livable area: 2,400 sqft
- Finished area above ground: 1,200
- Finished area below ground: 1,200
Property
Parking
- Total spaces: 1
- Parking features: Garage - Attached
- Attached garage spaces: 1
Features
- Levels: One
- Patio & porch: Enclosed
- Has view: Yes
- View description: Mountain(s), Panoramic
Lot
- Size: 0.87 Acres
- Features: Back Yard, Front Yard
Details
- Additional structures: Garage(s), Workshop
- Parcel number: 180.152
- Zoning: Residential
Construction
Type & style
- Home type: SingleFamily
- Architectural style: Ranch
- Property subtype: Single Family Residence
Materials
- Vinyl Siding
- Roof: Asphalt
Condition
- Year built: 1960
Utilities & green energy
- Electric: 100 Amp Service
- Sewer: Septic Tank
- Water: Well
- Utilities for property: Electricity Connected
Community & neighborhood
Location
- Region: Plattsburgh
Other
Other facts
- Listing agreement: Exclusive Right To Sell
Price history
| Date | Event | Price |
|---|---|---|
| 9/8/2025 | Sold | $235,000-6%$98/sqft |
Source: | ||
| 8/12/2025 | Pending sale | $249,900$104/sqft |
Source: | ||
| 7/24/2025 | Price change | $249,900-7.4%$104/sqft |
Source: | ||
| 7/7/2025 | Price change | $269,900-3.6%$112/sqft |
Source: | ||
| 6/9/2025 | Listed for sale | $279,900$117/sqft |
Source: | ||
Public tax history
| Year | Property taxes | Tax assessment |
|---|---|---|
| 2024 | -- | $369,600 |
| 2023 | -- | $369,600 +11.5% |
| 2022 | -- | $331,600 +1.2% |
Find assessor info on the county website
Neighborhood: 12901
Nearby schools
GreatSchools rating
- 7/10Cumberland Head Elementary SchoolGrades: PK-5Distance: 3.1 mi
- 7/10Beekmantown Middle SchoolGrades: 6-8Distance: 3.1 mi
- 6/10Beekmantown High SchoolGrades: 9-12Distance: 3.1 mi
