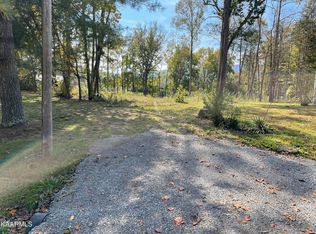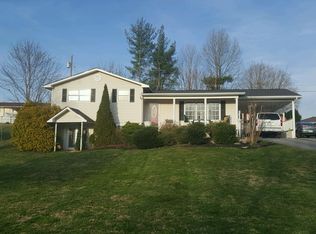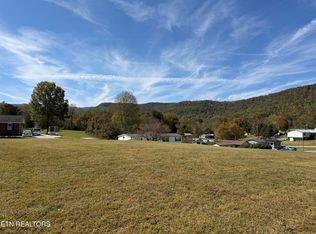Beautiful brick home!! 3-bedroom 3 full bath Ranch style home, plus full size finished basement. This home is sure to give you that WOW factor with beautiful granite countertops, spacious kitchen and dining room area with an added kitchen island that is sure to please all Chefs in the making!! Beautiful laminate flooring throughout, with master suite on the main level. Home also features a family room plus a great room and formal dining area !!!For all you privacy lovers this home is located on 2 lots with fenced in yard and spacious 2 car garage. Let's don't forget those incredible mountain views!! Call today for your private showing!! Square ft. is approximate, buyer to verify...
This property is off market, which means it's not currently listed for sale or rent on Zillow. This may be different from what's available on other websites or public sources.


