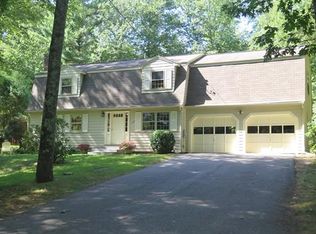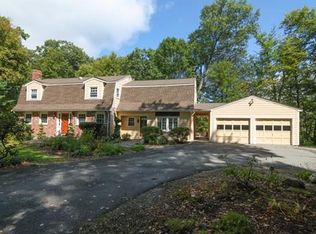Unique Acton Center Colonial with a bonus IN-LAW space including separate kitchen, laundry, bath, and more. Multiple generous-sized rooms throughout provide ample space to spread out. Enjoy cooking in the updated main kitchen with granite countertops. Other features include 4 updated baths, two with bidets, many rooms with hardwood floors, 2 fireplaces, and a young 5z heating system. Multiple decks and a 3 season porch complete this home for fresh air and outdoor relaxation. The detached, oversized 2 car garage with a walk-up to an unfinished 2nd floor is perfect for storage or future studio space. The private lot with circular drive is adjacent to Grassy Pond conservation trails. Don't miss out on this terrific opportunity for Buyers looking for a large home with easy access to shopping, highly-rated ABRHS school, library, and route 2 and 495 and short distance to South Acton commuter rail.
This property is off market, which means it's not currently listed for sale or rent on Zillow. This may be different from what's available on other websites or public sources.

