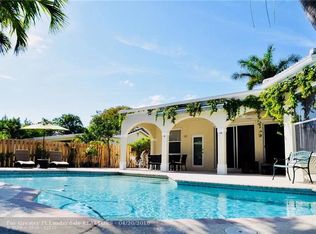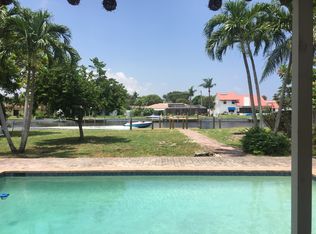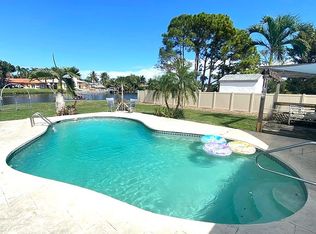Sold for $1,050,000
$1,050,000
147 Oregon Lane, Boca Raton, FL 33487
4beds
2,062sqft
Single Family Residence
Built in 1976
0.26 Acres Lot
$1,040,000 Zestimate®
$509/sqft
$6,763 Estimated rent
Home value
$1,040,000
$936,000 - $1.16M
$6,763/mo
Zestimate® history
Loading...
Owner options
Explore your selling options
What's special
$200K PRICE ADJUSTMENT ON RARELY AVAILABLE 75 FT WATER FRONTAGE. THIS 4 BED/4 BATH HOME WITH IMPACT WINDOWS/SLIDING DOORS HAS NO HOA! BRING YOUR BOAT or R/V (w/ direct 50 amp electric, water, and sewer access in fenced side yard. REMODELED KITCHEN WITH ISLAND, PORCELAIN TILE & REAL CEDAR WOOD FLOORS, STUNNING 60x22 PAVER PATIO WITH FULL OUTDOOR KITCHEN. THERE ARE TWO SEPARATE COVERED OUTDOOR SITTING AREAS (including a large tiki hut) LARGE HOT TUB, SWING SET, MATURE FRUIT PLANTS. THIS PROPERTY OVERLOOKS 80FT WIDE C-15 CANAL FOR STUNNING DAY AND SUNSET VIEWS. FULL HURRICANE PROTECTION, PORTABLE GENERATOR. THIS IS A MUST-SEE PROPERTY ON A QUIET STREET IN BOCA RATON WITH EXCELLENT SCHOOL DISTRICTS AND CLOSE TO BEACHES, DOWNTOWN BOCA & DELRAY AREAS RESTAURANTS AND SHOPS.
Zillow last checked: 8 hours ago
Listing updated: August 13, 2025 at 03:28am
Listed by:
Maria Kovachev 772-633-8771,
Lang Realty/ BR
Bought with:
Ashley Israel
Coldwell Banker Realty /Delray Beach
Source: BeachesMLS,MLS#: RX-11087155 Originating MLS: Beaches MLS
Originating MLS: Beaches MLS
Facts & features
Interior
Bedrooms & bathrooms
- Bedrooms: 4
- Bathrooms: 4
- Full bathrooms: 4
Primary bedroom
- Level: 1
- Area: 238 Square Feet
- Dimensions: 17 x 14
Bedroom 2
- Level: 1
- Area: 196 Square Feet
- Dimensions: 14 x 14
Bedroom 3
- Level: 1
- Area: 169 Square Feet
- Dimensions: 13 x 13
Bedroom 4
- Description: Den/Home Office
- Level: 1
- Area: 88 Square Feet
- Dimensions: 11 x 8
Dining room
- Level: 1
- Area: 132 Square Feet
- Dimensions: 12 x 11
Kitchen
- Level: 1
- Area: 165 Square Feet
- Dimensions: 15 x 11
Living room
- Level: 1
- Area: 399 Square Feet
- Dimensions: 21 x 19
Patio
- Description: Patio/Balcony
- Level: 1
- Area: 1320 Square Feet
- Dimensions: 60 x 22
Heating
- Central, Electric
Cooling
- Central Air, Electric
Appliances
- Included: Dishwasher, Disposal, Dryer, Ice Maker, Microwave, Electric Range, Refrigerator, Washer, Electric Water Heater
- Laundry: Inside
Features
- Ctdrl/Vault Ceilings, Entry Lvl Lvng Area, Entrance Foyer, Kitchen Island, Roman Tub, Stack Bedrooms, Walk-In Closet(s), Wet Bar
- Flooring: Tile, Wood
- Doors: French Doors
- Windows: Impact Glass, Single Hung Metal, Sliding, Panel Shutters (Partial), Storm Shutters, Impact Glass (Partial)
- Attic: Pull Down Stairs
Interior area
- Total structure area: 2,638
- Total interior livable area: 2,062 sqft
Property
Parking
- Total spaces: 2
- Parking features: 2+ Spaces, Attached Carport, Covered, Circular Driveway, Driveway, Garage - Attached, RV/Boat, Auto Garage Open
- Attached garage spaces: 2
- Has carport: Yes
- Has uncovered spaces: Yes
Features
- Stories: 1
- Patio & porch: Covered Patio, Open Patio
- Exterior features: Auto Sprinkler, Custom Lighting, Lake/Canal Sprinkler, Room for Pool, Outdoor Kitchen, Zoned Sprinkler
- Has spa: Yes
- Fencing: Fenced
- Has view: Yes
- View description: Canal
- Has water view: Yes
- Water view: Canal
- Waterfront features: Canal Width 81 - 120, Fixed Bridges, Interior Canal, Navigable Water
- Frontage length: 75 ft
Lot
- Size: 0.26 Acres
- Dimensions: 75.0 ft x 150 ft
- Features: 1/4 to 1/2 Acre
- Residential vegetation: Fruit Tree(s)
Details
- Additional structures: Shed(s), Storage Shed
- Parcel number: 06434632380010100
- Zoning: R1D(city)/SF
Construction
Type & style
- Home type: SingleFamily
- Architectural style: Ranch
- Property subtype: Single Family Residence
Materials
- Wood Siding
- Roof: Comp Shingle
Condition
- Resale
- New construction: No
- Year built: 1976
Utilities & green energy
- Sewer: Public Sewer
- Water: Public
- Utilities for property: Cable Connected, Electricity Connected
Community & neighborhood
Security
- Security features: None, Smoke Detector(s)
Community
- Community features: None
Location
- Region: Boca Raton
- Subdivision: Hidden Valley Sec 2
Other
Other facts
- Listing terms: Cash,Conventional
Price history
| Date | Event | Price |
|---|---|---|
| 8/11/2025 | Sold | $1,050,000-4.5%$509/sqft |
Source: | ||
| 6/25/2025 | Price change | $1,099,000-8.3%$533/sqft |
Source: | ||
| 6/17/2025 | Price change | $1,199,000-7.6%$581/sqft |
Source: | ||
| 6/9/2025 | Price change | $1,298,000-3.9%$629/sqft |
Source: | ||
| 5/2/2025 | Listed for sale | $1,350,000+294.7%$655/sqft |
Source: | ||
Public tax history
| Year | Property taxes | Tax assessment |
|---|---|---|
| 2024 | $3,718 +2.7% | $245,455 +3% |
| 2023 | $3,622 +1.5% | $238,306 +3% |
| 2022 | $3,568 +2.4% | $231,365 +4.1% |
Find assessor info on the county website
Neighborhood: Hidden Valley
Nearby schools
GreatSchools rating
- 10/10Calusa Elementary SchoolGrades: PK-5Distance: 3.2 mi
- 8/10Boca Raton Community Middle SchoolGrades: 6-8Distance: 4.9 mi
- 6/10Boca Raton Community High SchoolGrades: 9-12Distance: 4.7 mi
Schools provided by the listing agent
- Elementary: Calusa Elementary School
- Middle: Boca Raton Community Middle School
- High: Boca Raton Community High School
Source: BeachesMLS. This data may not be complete. We recommend contacting the local school district to confirm school assignments for this home.
Get a cash offer in 3 minutes
Find out how much your home could sell for in as little as 3 minutes with a no-obligation cash offer.
Estimated market value$1,040,000
Get a cash offer in 3 minutes
Find out how much your home could sell for in as little as 3 minutes with a no-obligation cash offer.
Estimated market value
$1,040,000


