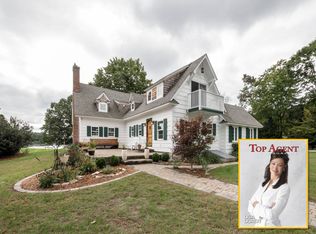Sold for $2,300,000 on 09/15/23
$2,300,000
147 Oswegatchie Road, Waterford, CT 06385
3beds
3,208sqft
Single Family Residence
Built in 2006
1.02 Acres Lot
$2,329,900 Zestimate®
$717/sqft
$3,671 Estimated rent
Home value
$2,329,900
$2.12M - $2.54M
$3,671/mo
Zestimate® history
Loading...
Owner options
Explore your selling options
What's special
Welcome to the incomparable 147 Oswegatchie Road. You'll arrive down a long private drive to the meticulous grounds and luxurious home at the water's edge. You'll be amazed by the architectural genius of this gem that pays homage to the expansive riverscape from every room. Arguably, the location and view are the best on the Niantic River. This home has a private deep water dock that will lend convenience to your large watercraft making for adventurous vacations year-round. Rest and relax on the covered patio that looks out to the plush lawn and uncompromising scenery of the River. The rear of the home is drenched in sunlight from the wall of windows to bring the outside in. The open floor plan on the main level is bright with natural light and a flow that makes living and entertaining effortless. Wolf and Viking appliances in the kitchen will please any chef, whether novice or pro. Make your way to privately view this one of a kind property right in the heart of the Connecticut shoreline.
Zillow last checked: 8 hours ago
Listing updated: September 21, 2023 at 09:43am
Listed by:
Patricia Pastor 860-857-4948,
William Raveis Real Estate 860-739-4455
Bought with:
Judith Normandin
Pearce Real Estate
Source: Smart MLS,MLS#: 170586483
Facts & features
Interior
Bedrooms & bathrooms
- Bedrooms: 3
- Bathrooms: 4
- Full bathrooms: 3
- 1/2 bathrooms: 1
Primary bedroom
- Features: High Ceilings, Balcony/Deck, Granite Counters, Gas Log Fireplace, French Doors, Full Bath
- Level: Upper
- Area: 620 Square Feet
- Dimensions: 20 x 31
Bedroom
- Level: Upper
- Area: 176 Square Feet
- Dimensions: 11 x 16
Bedroom
- Level: Upper
- Area: 342 Square Feet
- Dimensions: 18 x 19
Dining room
- Features: Granite Counters, Wet Bar, Galley, Hardwood Floor
- Level: Main
- Area: 234 Square Feet
- Dimensions: 18 x 13
Kitchen
- Features: Skylight, Breakfast Bar, Granite Counters, Kitchen Island, Pantry, Hardwood Floor
- Level: Main
- Area: 234 Square Feet
- Dimensions: 18 x 13
Living room
- Features: High Ceilings, Gas Log Fireplace
- Level: Main
- Area: 493 Square Feet
- Dimensions: 17 x 29
Heating
- Forced Air, Oil
Cooling
- Central Air
Appliances
- Included: Gas Cooktop, Oven, Microwave, Subzero, Dishwasher, Washer, Dryer, Wine Cooler, Electric Water Heater
- Laundry: Upper Level
Features
- Wired for Data, Central Vacuum, Open Floorplan, Entrance Foyer
- Doors: French Doors
- Basement: Full,Unfinished
- Attic: None
- Number of fireplaces: 1
Interior area
- Total structure area: 3,208
- Total interior livable area: 3,208 sqft
- Finished area above ground: 3,208
Property
Parking
- Total spaces: 2
- Parking features: Attached, Garage Door Opener, Private
- Attached garage spaces: 2
- Has uncovered spaces: Yes
Features
- Patio & porch: Covered
- Exterior features: Balcony
- Waterfront features: Waterfront, Dock or Mooring, Beach
Lot
- Size: 1.02 Acres
- Features: Secluded, Level
Details
- Parcel number: 1590095
- Zoning: R-40
- Other equipment: Generator
Construction
Type & style
- Home type: SingleFamily
- Architectural style: Cape Cod
- Property subtype: Single Family Residence
Materials
- Shingle Siding, Wood Siding
- Foundation: Brick/Mortar, Stone
- Roof: Fiberglass
Condition
- New construction: No
- Year built: 2006
Utilities & green energy
- Sewer: Public Sewer
- Water: Public
Community & neighborhood
Location
- Region: Waterford
- Subdivision: Oswegatchie
Price history
| Date | Event | Price |
|---|---|---|
| 9/15/2023 | Sold | $2,300,000-14.8%$717/sqft |
Source: | ||
| 8/13/2023 | Pending sale | $2,700,000$842/sqft |
Source: | ||
| 7/26/2023 | Listed for sale | $2,700,000+272.4%$842/sqft |
Source: | ||
| 12/1/2005 | Sold | $725,000$226/sqft |
Source: | ||
Public tax history
| Year | Property taxes | Tax assessment |
|---|---|---|
| 2025 | $22,511 +4.8% | $963,650 |
| 2024 | $21,489 +14.4% | $963,650 +8.7% |
| 2023 | $18,791 +19% | $886,380 +54.7% |
Find assessor info on the county website
Neighborhood: 06385
Nearby schools
GreatSchools rating
- 5/10Oswegatchie Elementary SchoolGrades: K-5Distance: 0.5 mi
- 5/10Clark Lane Middle SchoolGrades: 6-8Distance: 2.8 mi
- 8/10Waterford High SchoolGrades: 9-12Distance: 2.8 mi
Sell for more on Zillow
Get a free Zillow Showcase℠ listing and you could sell for .
$2,329,900
2% more+ $46,598
With Zillow Showcase(estimated)
$2,376,498