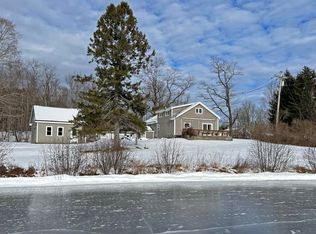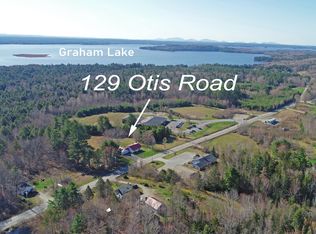Closed
$274,900
147 Otis Road, Otis, ME 04605
3beds
1,456sqft
Single Family Residence
Built in 2020
0.45 Acres Lot
$278,200 Zestimate®
$189/sqft
$2,642 Estimated rent
Home value
$278,200
Estimated sales range
Not available
$2,642/mo
Zestimate® history
Loading...
Owner options
Explore your selling options
What's special
This sweet 5 year old happy place is still just like brand new! Wonderful split floor plan with laundry and 2 bedrooms on one end, master suite on the other end and open kitchen, dining and living in the middle. Nice outside storage shed and a generator that conveys. This location is hard to beat- between Bangor and Ellsworth and less than an hour to Acadia National Park! Otis residents also have free parking at the public beach on gorgeous Beech Hill Pond- just a few minutes away. Located walking distance to Otis General Store, Otis Town Office and the Beech Hill School. Lots of back yard privacy to enjoy a night by the fire pit and ready to move in and call it home! Schedule your showing today!
Zillow last checked: 8 hours ago
Listing updated: October 31, 2025 at 09:34am
Listed by:
EXP Realty
Bought with:
Realty of Maine
Source: Maine Listings,MLS#: 1633986
Facts & features
Interior
Bedrooms & bathrooms
- Bedrooms: 3
- Bathrooms: 2
- Full bathrooms: 2
Primary bedroom
- Level: First
Bedroom 2
- Level: First
Bedroom 3
- Level: First
Dining room
- Level: First
Kitchen
- Level: First
Laundry
- Level: First
Living room
- Level: First
Heating
- Direct Vent Furnace
Cooling
- None
Appliances
- Included: Dishwasher, Gas Range, Refrigerator
Features
- 1st Floor Primary Bedroom w/Bath
- Flooring: Carpet, Laminate
- Number of fireplaces: 1
Interior area
- Total structure area: 1,456
- Total interior livable area: 1,456 sqft
- Finished area above ground: 1,456
- Finished area below ground: 0
Property
Parking
- Parking features: Gravel, 5 - 10 Spaces
Features
- Has view: Yes
- View description: Trees/Woods
Lot
- Size: 0.45 Acres
- Features: Rural, Open Lot, Wooded
Details
- Zoning: Residential
- Other equipment: Internet Access Available
Construction
Type & style
- Home type: SingleFamily
- Architectural style: Other
- Property subtype: Single Family Residence
Materials
- Wood Frame, Vinyl Siding
- Foundation: Slab
- Roof: Shingle
Condition
- Year built: 2020
Utilities & green energy
- Electric: Circuit Breakers
- Sewer: Private Sewer
- Water: Private, Well
Community & neighborhood
Location
- Region: Ellsworth
Other
Other facts
- Body type: Double Wide
Price history
| Date | Event | Price |
|---|---|---|
| 10/29/2025 | Sold | $274,900$189/sqft |
Source: | ||
| 10/9/2025 | Pending sale | $274,900$189/sqft |
Source: | ||
| 8/12/2025 | Listed for sale | $274,900$189/sqft |
Source: | ||
Public tax history
Tax history is unavailable.
Neighborhood: 04605
Nearby schools
GreatSchools rating
- 5/10Beech Hill SchoolGrades: PK-8Distance: 0.2 mi
Get pre-qualified for a loan
At Zillow Home Loans, we can pre-qualify you in as little as 5 minutes with no impact to your credit score.An equal housing lender. NMLS #10287.

