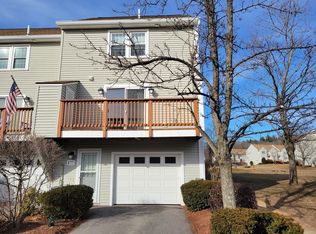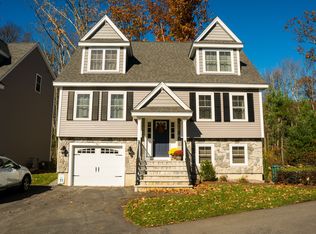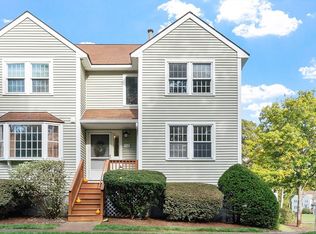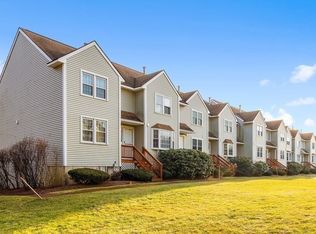Sold for $421,500
$421,500
147 Patrick Rd, Tewksbury, MA 01876
2beds
1,240sqft
Condominium, Townhouse
Built in 1985
-- sqft lot
$484,100 Zestimate®
$340/sqft
$2,873 Estimated rent
Home value
$484,100
$460,000 - $508,000
$2,873/mo
Zestimate® history
Loading...
Owner options
Explore your selling options
What's special
Welcome to sought after Carter Green! Fantastic townhome community conveniently located to everything, shopping, highways and more. This 2 bedroom, 1.5 bath townhome is a perfect layout for easy living. Your garage brings you right into the mudroom space, with loads of storage. On the main level you will find good flow from the kitchen to both the living and dining rooms! The living room has direct access to the private deck via the newer slider. The dining room has a beautiful view from the bay window of peaceful open space to walk or play. A half bath rounds out the main floor. Upstairs there are 2 large bedrooms with ample closet space & a Jack and Jill full bathroom, with new paint! NEW washer and dryer are conveniently located on the same level as the bedrooms! Loads of updates: NEWer windows, furnace, ac, water heater, washer, dryer and refrigerator! Don't miss this chance! Wonderful association, with clubhouse, tennis court, well run and maintained, close to all!
Zillow last checked: 8 hours ago
Listing updated: March 01, 2023 at 10:04am
Listed by:
Alysha Glazier 508-769-1286,
Keller Williams Realty-Merrimack 978-692-3280
Bought with:
Farahnaz Matali
Chinatti Realty Group, Inc.
Source: MLS PIN,MLS#: 73073380
Facts & features
Interior
Bedrooms & bathrooms
- Bedrooms: 2
- Bathrooms: 2
- Full bathrooms: 1
- 1/2 bathrooms: 1
Primary bedroom
- Features: Bathroom - Full, Flooring - Wall to Wall Carpet, Recessed Lighting, Closet - Double
- Level: Third
- Area: 188.37
- Dimensions: 11.7 x 16.1
Bedroom 2
- Features: Bathroom - Full, Walk-In Closet(s), Flooring - Wall to Wall Carpet, Recessed Lighting
- Level: Third
- Area: 128.4
- Dimensions: 9.1 x 14.11
Bathroom 1
- Features: Bathroom - Half, Flooring - Laminate
- Level: Second
- Area: 33.3
- Dimensions: 9 x 3.7
Bathroom 2
- Features: Bathroom - Full, Closet, Flooring - Stone/Ceramic Tile
- Level: Third
- Area: 68.4
- Dimensions: 9 x 7.6
Dining room
- Features: Closet, Flooring - Laminate, Deck - Exterior, Exterior Access
- Level: Second
- Area: 116
- Dimensions: 10 x 11.6
Kitchen
- Features: Flooring - Laminate
- Level: Second
- Area: 69.3
- Dimensions: 9 x 7.7
Living room
- Features: Flooring - Wood, Balcony / Deck, Recessed Lighting, Slider
- Level: Second
- Area: 229.32
- Dimensions: 11.7 x 19.6
Heating
- Forced Air, Natural Gas
Cooling
- Central Air
Appliances
- Included: Range, Dishwasher, Refrigerator, Washer, Dryer
- Laundry: Flooring - Stone/Ceramic Tile, Electric Dryer Hookup, Washer Hookup, Third Floor, In Unit
Features
- Flooring: Wood, Tile, Carpet, Laminate
- Has basement: Yes
- Has fireplace: No
Interior area
- Total structure area: 1,240
- Total interior livable area: 1,240 sqft
Property
Parking
- Total spaces: 2
- Parking features: Under, Garage Door Opener, Off Street, Guest
- Attached garage spaces: 1
- Uncovered spaces: 1
Accessibility
- Accessibility features: No
Features
- Patio & porch: Deck
- Exterior features: Deck, Professional Landscaping, Tennis Court(s)
Details
- Parcel number: M:0073 L:0018 U:U147,794284
- Zoning: MFD
Construction
Type & style
- Home type: Townhouse
- Property subtype: Condominium, Townhouse
Materials
- Frame
- Roof: Shingle
Condition
- Year built: 1985
Utilities & green energy
- Sewer: Public Sewer
- Water: Public
- Utilities for property: for Electric Range, for Electric Dryer, Washer Hookup
Community & neighborhood
Community
- Community features: Public Transportation, Shopping, Tennis Court(s), Medical Facility, Highway Access, House of Worship, Public School
Location
- Region: Tewksbury
HOA & financial
HOA
- HOA fee: $300 monthly
- Amenities included: Tennis Court(s), Clubhouse
- Services included: Insurance, Maintenance Structure, Road Maintenance, Maintenance Grounds, Snow Removal
Price history
| Date | Event | Price |
|---|---|---|
| 3/1/2023 | Sold | $421,500+5.6%$340/sqft |
Source: MLS PIN #73073380 Report a problem | ||
| 1/31/2023 | Contingent | $399,000$322/sqft |
Source: MLS PIN #73073380 Report a problem | ||
| 1/25/2023 | Listed for sale | $399,000+53.5%$322/sqft |
Source: MLS PIN #73073380 Report a problem | ||
| 6/30/2016 | Sold | $259,900$210/sqft |
Source: Public Record Report a problem | ||
| 5/4/2016 | Pending sale | $259,900$210/sqft |
Source: RE/MAX Encore #71995662 Report a problem | ||
Public tax history
| Year | Property taxes | Tax assessment |
|---|---|---|
| 2025 | $6,157 +13.6% | $465,700 +15.1% |
| 2024 | $5,418 +1.7% | $404,600 +7.1% |
| 2023 | $5,327 +11.8% | $377,800 +20.5% |
Find assessor info on the county website
Neighborhood: 01876
Nearby schools
GreatSchools rating
- 5/10John F. Ryan Elementary SchoolGrades: 5-6Distance: 1.1 mi
- 8/10John W. Wynn Middle SchoolGrades: 7-8Distance: 0.3 mi
- 8/10Tewksbury Memorial High SchoolGrades: 9-12Distance: 1.2 mi
Get a cash offer in 3 minutes
Find out how much your home could sell for in as little as 3 minutes with a no-obligation cash offer.
Estimated market value$484,100
Get a cash offer in 3 minutes
Find out how much your home could sell for in as little as 3 minutes with a no-obligation cash offer.
Estimated market value
$484,100



