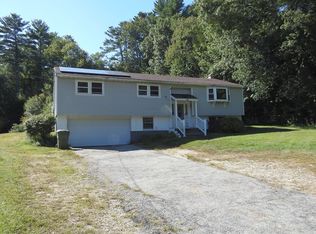WATER VIEW!!! Enjoy a beautiful water view right from your livingroom window! This 3 bedroom 2 full bath home is ready for a new family. This home have been lovingly owed by one owner since built in 1998. Located at the entrance of Peirpont Estates you'll enjoy a large cleared backyard, 2 driveways, heated garage, a patially finished lower level that is heated and could easily become a great in law or teen suite area. The full bath in the basement already exists. Cathedral ceiling in the livingroom / kitchen area, a deck of the kitchen overlooking the back yard. The master is a nice size and connected to the full bath on the main floor. The Living room offers a water view and also has a gas fireplace. Located in Dudley on the Charlton line! Great school system and just minutes to rt. 395 for an easy commute to Worcester or Boston. Schedule your showing today!! Can be sold completley furnished!!
This property is off market, which means it's not currently listed for sale or rent on Zillow. This may be different from what's available on other websites or public sources.
