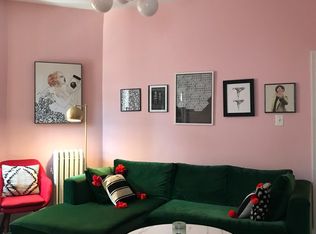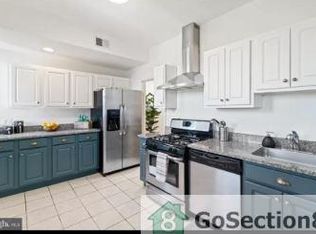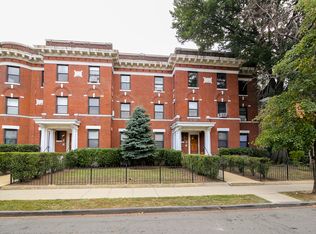Sold for $540,000
$540,000
147 R St NE APT 8, Washington, DC 20002
2beds
1,100sqft
Condominium
Built in 1900
-- sqft lot
$532,700 Zestimate®
$491/sqft
$3,165 Estimated rent
Home value
$532,700
$506,000 - $565,000
$3,165/mo
Zestimate® history
Loading...
Owner options
Explore your selling options
What's special
Tucked on a quiet street in one of DC’s most vibrant neighborhoods, this rarely available 2-bedroom, 2-bath condo offers a perfect blend of timeless charm, thoughtful updates, and effortless city living. Located in a boutique, pet-friendly building, this home features a graceful layout, abundant natural light, and subtle architectural details that make it feel warm and welcoming from the moment you walk in. High ceilings, warm hardwood floors, and tall windows create an open, airy feel throughout. The entire unit has been thoughtfully updated with creative and functional touches that enhance both style and livability. The open-concept living and dining areas are spacious, inviting, and ideal for both relaxing and entertaining. The sunlit kitchen is modern and practical, with ample cabinetry, full-sized appliances, and just the right amount of space. Step out onto your private balcony—your own outdoor retreat, perfect for morning coffee, evening wine, or a few quiet moments with your favorite book and plants. Both bedrooms are generously sized with deep closets, and the updated bathrooms feature clean, contemporary finishes. Enjoy efficient ductless mini-split systems for climate control, additional storage, secure bike storage in the building, and plenty of on-street parking right outside your door—a rare perk in the city. Plus, the condo fees include water and heating! All of this in a prime location that’s walking distance to the NoMa-Gallaudet Metro (Red Line), Trader Joe’s, Harris Teeter, and everything Eckington and NoMa have to offer—from Union Market and Big Bear Café to Red Hen, Alethia Tanner Park, and the Metropolitan Branch Trail. Catch a movie at Alamo Drafthouse or stock up on fresh finds at the Bloomingdale Farmers Market—all just minutes away. Homes in this building rarely hit the market—and when they do, they don’t last. If you’ve been waiting for the perfect mix of character, comfort, and connectivity, this is the one.
Zillow last checked: 8 hours ago
Listing updated: September 10, 2025 at 08:37am
Listed by:
Melisa Francisco 571-330-7109,
RE/MAX Allegiance
Bought with:
Timur Loynab, 0225104044
McWilliams/Ballard Inc.
Source: Bright MLS,MLS#: DCDC2195916
Facts & features
Interior
Bedrooms & bathrooms
- Bedrooms: 2
- Bathrooms: 2
- Full bathrooms: 2
- Main level bathrooms: 2
- Main level bedrooms: 2
Basement
- Area: 0
Heating
- Radiator, Natural Gas
Cooling
- Other, Electric
Appliances
- Included: Dishwasher, Ice Maker, Microwave, Oven/Range - Gas, Refrigerator, Cooktop, Washer, Dryer, Gas Water Heater
- Laundry: Common Area, In Basement, Shared, In Unit
Features
- Kitchen - Table Space, Eat-in Kitchen, Other, Bathroom - Tub Shower, Bathroom - Walk-In Shower, Ceiling Fan(s), Open Floorplan, Primary Bath(s)
- Flooring: Hardwood, Wood
- Windows: Window Treatments
- Has basement: No
- Has fireplace: No
- Common walls with other units/homes: 1 Common Wall
Interior area
- Total structure area: 1,100
- Total interior livable area: 1,100 sqft
- Finished area above ground: 1,100
- Finished area below ground: 0
Property
Parking
- Parking features: On Street
- Has uncovered spaces: Yes
Accessibility
- Accessibility features: Other, 2+ Access Exits
Features
- Levels: One
- Stories: 1
- Exterior features: Storage, Sidewalks, Street Lights, Balcony
- Pool features: None
Lot
- Features: Unknown Soil Type
Details
- Additional structures: Above Grade, Below Grade
- Parcel number: 3522//2008
- Zoning: CONDO
- Special conditions: Standard
Construction
Type & style
- Home type: Condo
- Architectural style: Traditional
- Property subtype: Condominium
- Attached to another structure: Yes
Materials
- Brick
- Foundation: Concrete Perimeter
Condition
- Excellent
- New construction: No
- Year built: 1900
Utilities & green energy
- Sewer: Public Sewer
- Water: Public
Community & neighborhood
Security
- Security features: Main Entrance Lock
Location
- Region: Washington
- Subdivision: Eckington
HOA & financial
HOA
- Has HOA: No
- Amenities included: Storage, Common Grounds, Laundry
- Services included: Maintenance Structure, Maintenance Grounds, Management, Sewer, Trash, Water, Common Area Maintenance, Insurance, Reserve Funds, Snow Removal
- Association name: Eckington Manor
Other fees
- Condo and coop fee: $669 monthly
Other
Other facts
- Listing agreement: Exclusive Right To Sell
- Listing terms: Conventional,FHA,Cash,VA Loan
- Ownership: Condominium
Price history
| Date | Event | Price |
|---|---|---|
| 8/29/2025 | Sold | $540,000-1.8%$491/sqft |
Source: | ||
| 7/24/2025 | Contingent | $550,000$500/sqft |
Source: | ||
| 7/10/2025 | Listed for sale | $550,000+26.4%$500/sqft |
Source: | ||
| 6/11/2018 | Sold | $435,000+8.9%$395/sqft |
Source: Public Record Report a problem | ||
| 12/21/2015 | Listing removed | $399,500$363/sqft |
Source: RE/MAX Realty Services #DC8751606 Report a problem | ||
Public tax history
| Year | Property taxes | Tax assessment |
|---|---|---|
| 2025 | $3,292 -4.6% | $492,760 -3% |
| 2024 | $3,450 -1.6% | $508,070 -0.6% |
| 2023 | $3,506 +3.2% | $511,150 +3.9% |
Find assessor info on the county website
Neighborhood: Eckington
Nearby schools
GreatSchools rating
- 3/10Langley Elementary SchoolGrades: PK-5Distance: 0.2 mi
- 3/10McKinley Middle SchoolGrades: 6-8Distance: 0.1 mi
- 3/10Dunbar High SchoolGrades: 9-12Distance: 0.5 mi
Schools provided by the listing agent
- District: District Of Columbia Public Schools
Source: Bright MLS. This data may not be complete. We recommend contacting the local school district to confirm school assignments for this home.

Get pre-qualified for a loan
At Zillow Home Loans, we can pre-qualify you in as little as 5 minutes with no impact to your credit score.An equal housing lender. NMLS #10287.


