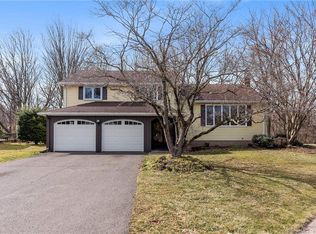Sold for $510,000
$510,000
147 Randy Lane, Wethersfield, CT 06109
4beds
2,366sqft
Single Family Residence
Built in 1978
0.31 Acres Lot
$603,000 Zestimate®
$216/sqft
$3,744 Estimated rent
Home value
$603,000
$573,000 - $633,000
$3,744/mo
Zestimate® history
Loading...
Owner options
Explore your selling options
What's special
Welcome Home!! This center hall, 4 bedroom Colonial is located in a fabulous neighborhood just a stone's throw away from Mill Woods Park. There are wood floors throughout the entire home. The eat-in kitchen has durable cherry wood cabinets and solid Corian countertops. The kitchen opens to a cozy sunroom that has large sliding doors leading to a 2-tier deck. From the deck, you can hear the sound of the brook and enjoy the beautiful scenic backyard. The main floor has a large family room that features a brick fireplace with gas logs. The living room and dining room both spacious, have French doors. First floor laundry shared with half bath and direct access to the 2 car garage round out the first floor. The upper floor has 4 large bedrooms and 2 full baths with the master having a large walk-in closet and a full private bathroom. The basement is partially finished and perfect for recreation space. This home is spacious and has lots to offer. Desirable location, and located in the Highcrest School district. Come visit and see for yourself.
Zillow last checked: 8 hours ago
Listing updated: July 05, 2023 at 11:20am
Listed by:
Annie Dillon 860-729-2998,
KW Legacy Partners 860-313-0700
Bought with:
Lisa H. Bowman, RES.0069223
Coldwell Banker Realty
Source: Smart MLS,MLS#: 170567119
Facts & features
Interior
Bedrooms & bathrooms
- Bedrooms: 4
- Bathrooms: 3
- Full bathrooms: 2
- 1/2 bathrooms: 1
Primary bedroom
- Features: Ceiling Fan(s), Full Bath, Hardwood Floor, Walk-In Closet(s)
- Level: Upper
- Area: 234 Square Feet
- Dimensions: 13 x 18
Bedroom
- Features: Ceiling Fan(s), Hardwood Floor
- Level: Upper
- Area: 216 Square Feet
- Dimensions: 12 x 18
Bedroom
- Features: Ceiling Fan(s), Hardwood Floor
- Level: Upper
- Area: 169 Square Feet
- Dimensions: 13 x 13
Bedroom
- Features: Hardwood Floor
- Level: Upper
- Area: 110 Square Feet
- Dimensions: 10 x 11
Dining room
- Features: Hardwood Floor
- Level: Main
- Area: 144 Square Feet
- Dimensions: 12 x 12
Family room
- Features: Fireplace, Hardwood Floor
- Level: Main
- Area: 286 Square Feet
- Dimensions: 13 x 22
Kitchen
- Features: Hardwood Floor
- Level: Main
- Area: 228 Square Feet
- Dimensions: 12 x 19
Living room
- Features: French Doors, Hardwood Floor
- Level: Main
- Area: 260 Square Feet
- Dimensions: 13 x 20
Sun room
- Level: Main
Heating
- Baseboard, Natural Gas
Cooling
- Central Air
Appliances
- Included: Gas Cooktop, Refrigerator, Dishwasher, Disposal, Gas Water Heater
- Laundry: Main Level
Features
- Wired for Data, Entrance Foyer
- Doors: Storm Door(s)
- Windows: Thermopane Windows
- Basement: Full,Partially Finished,Interior Entry,Liveable Space
- Attic: Walk-up,Storage
- Number of fireplaces: 1
Interior area
- Total structure area: 2,366
- Total interior livable area: 2,366 sqft
- Finished area above ground: 2,366
Property
Parking
- Total spaces: 2
- Parking features: Attached, Garage Door Opener, Asphalt
- Attached garage spaces: 2
- Has uncovered spaces: Yes
Features
- Patio & porch: Deck, Porch, Enclosed
- Exterior features: Rain Gutters, Sidewalk
- Waterfront features: Pond, Walk to Water
Lot
- Size: 0.31 Acres
- Features: Level
Details
- Parcel number: 2376497
- Zoning: A1
Construction
Type & style
- Home type: SingleFamily
- Architectural style: Colonial
- Property subtype: Single Family Residence
Materials
- Vinyl Siding, Wood Siding
- Foundation: Concrete Perimeter
- Roof: Asphalt
Condition
- New construction: No
- Year built: 1978
Utilities & green energy
- Sewer: Public Sewer
- Water: Public
- Utilities for property: Underground Utilities
Green energy
- Energy efficient items: Doors, Windows
- Energy generation: Solar
Community & neighborhood
Community
- Community features: Basketball Court, Golf, Library, Medical Facilities, Park, Playground, Pool, Tennis Court(s)
Location
- Region: Wethersfield
- Subdivision: Griswoldville
Price history
| Date | Event | Price |
|---|---|---|
| 7/5/2023 | Sold | $510,000+4.1%$216/sqft |
Source: | ||
| 5/7/2023 | Contingent | $489,900$207/sqft |
Source: | ||
| 5/5/2023 | Listed for sale | $489,900+16.9%$207/sqft |
Source: | ||
| 2/19/2021 | Sold | $419,000+1%$177/sqft |
Source: | ||
| 1/8/2021 | Listed for sale | $415,000+10.7%$175/sqft |
Source: Coldwell Banker Realty #170364015 Report a problem | ||
Public tax history
| Year | Property taxes | Tax assessment |
|---|---|---|
| 2025 | $11,817 +6.3% | $375,100 +45.8% |
| 2024 | $11,117 +2.6% | $257,210 -0.8% |
| 2023 | $10,838 +1.7% | $259,400 |
Find assessor info on the county website
Neighborhood: 06109
Nearby schools
GreatSchools rating
- 7/10Highcrest SchoolGrades: K-6Distance: 1 mi
- 6/10Silas Deane Middle SchoolGrades: 7-8Distance: 1.6 mi
- 7/10Wethersfield High SchoolGrades: 9-12Distance: 1.4 mi
Schools provided by the listing agent
- Elementary: Highcrest
- Middle: Silas Deane
- High: Wethersfield
Source: Smart MLS. This data may not be complete. We recommend contacting the local school district to confirm school assignments for this home.
Get pre-qualified for a loan
At Zillow Home Loans, we can pre-qualify you in as little as 5 minutes with no impact to your credit score.An equal housing lender. NMLS #10287.
Sell for more on Zillow
Get a Zillow Showcase℠ listing at no additional cost and you could sell for .
$603,000
2% more+$12,060
With Zillow Showcase(estimated)$615,060
