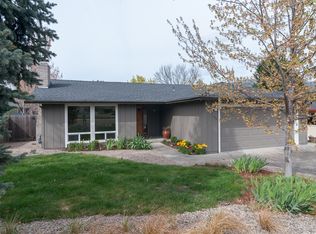This stunning new single level home is built by Taylored Elements Construction to Earth Advantage Platinum standards. Perhaps Ashland's most desirable new subdivision with remarkable views of the surrounding mountains, close to the Bear Creek greenway, schools and a short distance to downtown Ashland. Three bedrooms and 2 bathrooms, spacious open kitchen and living room with tall ceilings and vinyl laminate plank floors in the main living area. The modern feel is complemented with quartz counter-tops, a gas fireplace, custom cabinetry. High efficiency heating and cooling, low flow faucets, low/no VOC paint and so much more. A 4.1KW solar system comes installed and includes an electric car charging unit in the garage. You will love having this be your home. Call today to schedule your appointment.
This property is off market, which means it's not currently listed for sale or rent on Zillow. This may be different from what's available on other websites or public sources.
