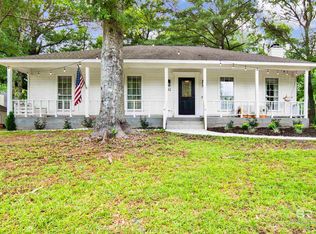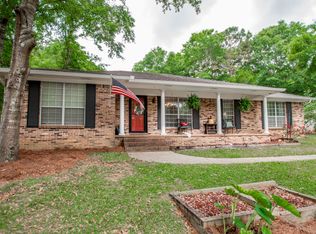Closed
$226,000
147 Richmond Rd, Daphne, AL 36526
3beds
1,276sqft
Residential
Built in 1983
0.32 Acres Lot
$226,800 Zestimate®
$177/sqft
$1,669 Estimated rent
Home value
$226,800
$215,000 - $238,000
$1,669/mo
Zestimate® history
Loading...
Owner options
Explore your selling options
What's special
NO HOA! This beautifully renovated 3-bedroom, 2-bath home sits on a spacious lot backing up to the protected Fish River Watershed, offering privacy and natural surroundings. Inside, you’ll find fresh paint throughout, updated lighting, crown molding, new interior doors, and fully renovated bathrooms, laundry room and kitchen with appliances replaced in 2019/2020. A new deck was added in 2022, perfect for outdoor enjoyment, and the home also features a FORTIFIED roof installed in 2024. The backyard includes a storage shed and an air-conditioned shop, making this property both functional and spacious. Schedule your showing today! Buyer to verify all information during due diligence.
Zillow last checked: 8 hours ago
Listing updated: October 23, 2025 at 10:41am
Listed by:
Michelle Kelley Brown DIR:251-234-5300,
Stable Properties
Bought with:
Non Member
Source: Baldwin Realtors,MLS#: 383057
Facts & features
Interior
Bedrooms & bathrooms
- Bedrooms: 3
- Bathrooms: 2
- Full bathrooms: 2
- Main level bedrooms: 3
Primary bedroom
- Level: Main
- Area: 156
- Dimensions: 13 x 12
Bedroom 2
- Level: Main
- Area: 100
- Dimensions: 10 x 10
Bedroom 3
- Level: Main
Primary bathroom
- Features: Shower Only, Single Vanity
Dining room
- Level: Main
- Area: 108
- Dimensions: 12 x 9
Kitchen
- Level: Main
- Area: 168
- Dimensions: 12 x 14
Living room
- Level: Main
- Area: 272
- Dimensions: 16 x 17
Heating
- Electric
Appliances
- Included: Dishwasher, Convection Oven, Dryer, Microwave, Refrigerator, Washer
Features
- Ceiling Fan(s), Vaulted Ceiling(s)
- Flooring: Carpet, Luxury Vinyl Plank
- Has basement: No
- Number of fireplaces: 1
- Fireplace features: Living Room
Interior area
- Total structure area: 1,276
- Total interior livable area: 1,276 sqft
Property
Parking
- Parking features: None
Features
- Levels: One
- Stories: 1
- Patio & porch: Covered, Patio, Rear Porch, Front Porch
- Exterior features: Storage
- Has view: Yes
- View description: None
- Waterfront features: No Waterfront
Lot
- Size: 0.32 Acres
- Dimensions: 95.77 x 123.33
- Features: Less than 1 acre
Details
- Additional structures: Storage
- Parcel number: 4301011000220.000
Construction
Type & style
- Home type: SingleFamily
- Architectural style: Traditional
- Property subtype: Residential
Materials
- Concrete, Frame
- Foundation: Pillar/Post/Pier
- Roof: Composition
Condition
- Resale
- New construction: No
- Year built: 1983
Utilities & green energy
- Sewer: Baldwin Co Sewer Service
- Utilities for property: Loxley Utilitites, Riviera Utilities
Community & neighborhood
Community
- Community features: None
Location
- Region: Daphne
- Subdivision: Plantation Hills
HOA & financial
HOA
- Has HOA: No
Other
Other facts
- Price range: $226K - $226K
- Listing terms: Other
- Ownership: Whole/Full
Price history
| Date | Event | Price |
|---|---|---|
| 10/22/2025 | Sold | $226,000-3.8%$177/sqft |
Source: | ||
| 10/5/2025 | Pending sale | $235,000$184/sqft |
Source: | ||
| 9/11/2025 | Price change | $235,000-3.1%$184/sqft |
Source: | ||
| 8/29/2025 | Pending sale | $242,500$190/sqft |
Source: | ||
| 8/16/2025 | Price change | $242,500-4%$190/sqft |
Source: | ||
Public tax history
| Year | Property taxes | Tax assessment |
|---|---|---|
| 2025 | $594 +1.3% | $20,620 +1.2% |
| 2024 | $587 +8% | $20,380 +7.4% |
| 2023 | $543 | $18,980 +28.6% |
Find assessor info on the county website
Neighborhood: 36526
Nearby schools
GreatSchools rating
- 10/10Belforest Elementary SchoolGrades: PK-6Distance: 2.6 mi
- 5/10Daphne Middle SchoolGrades: 7-8Distance: 3.4 mi
- 10/10Daphne High SchoolGrades: 9-12Distance: 2.6 mi
Schools provided by the listing agent
- Elementary: Belforest Elementary School
- Middle: Daphne Middle
- High: Daphne High
Source: Baldwin Realtors. This data may not be complete. We recommend contacting the local school district to confirm school assignments for this home.
Get pre-qualified for a loan
At Zillow Home Loans, we can pre-qualify you in as little as 5 minutes with no impact to your credit score.An equal housing lender. NMLS #10287.
Sell with ease on Zillow
Get a Zillow Showcase℠ listing at no additional cost and you could sell for —faster.
$226,800
2% more+$4,536
With Zillow Showcase(estimated)$231,336

