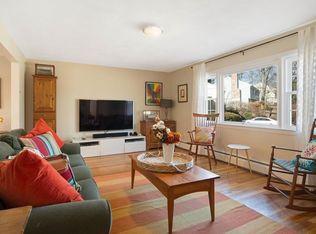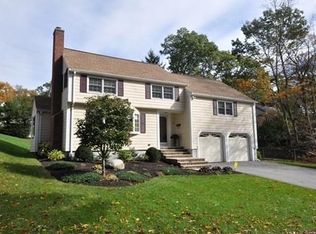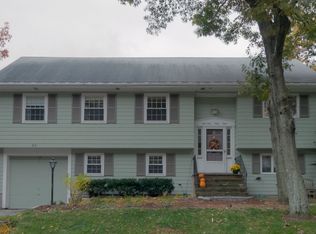Sold for $2,300,000 on 10/09/25
$2,300,000
147 Ridge St, Arlington, MA 02474
6beds
4,382sqft
Single Family Residence
Built in 2025
0.27 Acres Lot
$2,290,300 Zestimate®
$525/sqft
$4,077 Estimated rent
Home value
$2,290,300
$2.13M - $2.47M
$4,077/mo
Zestimate® history
Loading...
Owner options
Explore your selling options
What's special
Imagine a private hilltop sanctuary, where your home is a perfect blend of elegance and comfort. This expansive residence boasts over 4,000 square feet of thoughtfully designed living space. Featuring five+ spacious bedrooms and 5.5 luxurious baths, every member of the household will find their haven. The heart of the home is a chef's kitchen, complete with an island and ample cabinets for all your storage needs--a space that's as practical as it is inviting for entertaining guests or savoring quiet moments. A heated two-car garage and a driveway with room for multiple cars ensure that convenience is never compromised. The tranquil surroundings and commanding views make this property not just a home, but a daily retreat.
Zillow last checked: 8 hours ago
Listing updated: October 09, 2025 at 01:06pm
Listed by:
Real Estate Advisors Group 617-484-5300,
Coldwell Banker Realty - Belmont 617-484-5300
Bought with:
Charlotte Huguenor
Donnelly + Co.
Source: MLS PIN,MLS#: 73367583
Facts & features
Interior
Bedrooms & bathrooms
- Bedrooms: 6
- Bathrooms: 6
- Full bathrooms: 5
- 1/2 bathrooms: 1
Primary bedroom
- Features: Bathroom - Full, Bathroom - Double Vanity/Sink, Walk-In Closet(s), Flooring - Hardwood, Balcony - Exterior
- Level: Second
Bedroom 2
- Features: Bathroom - Full, Walk-In Closet(s), Flooring - Hardwood, Recessed Lighting
- Level: First
Bedroom 3
- Features: Bathroom - Full, Walk-In Closet(s), Flooring - Hardwood
- Level: Second
Bedroom 4
- Features: Bathroom - Full, Closet, Flooring - Hardwood, Recessed Lighting
- Level: Second
Bedroom 5
- Features: Flooring - Wall to Wall Carpet
- Level: Third
Primary bathroom
- Features: Yes
Bathroom 1
- Features: Bathroom - Full, Bathroom - Tiled With Shower Stall, Flooring - Stone/Ceramic Tile
- Level: Basement
Bathroom 2
- Features: Bathroom - Full, Flooring - Stone/Ceramic Tile
- Level: First
Bathroom 3
- Features: Bathroom - Half
- Level: First
Dining room
- Features: Flooring - Hardwood, Open Floorplan
- Level: First
Family room
- Features: Bathroom - Full, Recessed Lighting, Remodeled
- Level: Second
Kitchen
- Features: Flooring - Hardwood, Dining Area, Countertops - Stone/Granite/Solid, Kitchen Island, Cabinets - Upgraded, Open Floorplan, Recessed Lighting, Remodeled, Stainless Steel Appliances
- Level: First
Living room
- Features: Flooring - Hardwood, Open Floorplan, Recessed Lighting
- Level: First
Office
- Features: Closet
- Level: First
Heating
- Forced Air, Heat Pump, Electric
Cooling
- Central Air
Appliances
- Laundry: Flooring - Stone/Ceramic Tile, Cabinets - Upgraded, Second Floor, Electric Dryer Hookup, Washer Hookup
Features
- Bathroom - Full, Bathroom - Double Vanity/Sink, Bathroom - Tiled With Tub & Shower, Bathroom - Tiled With Shower Stall, Bathroom - Tiled With Tub, Closet, Bathroom, Foyer, Office
- Flooring: Tile, Vinyl, Hardwood, Flooring - Stone/Ceramic Tile
- Windows: Insulated Windows
- Basement: Full,Finished,Garage Access
- Number of fireplaces: 1
- Fireplace features: Living Room
Interior area
- Total structure area: 4,382
- Total interior livable area: 4,382 sqft
- Finished area above ground: 3,657
- Finished area below ground: 725
Property
Parking
- Total spaces: 8
- Parking features: Under, Garage Door Opener, Heated Garage, Paved Drive, Off Street, Paved
- Attached garage spaces: 2
- Uncovered spaces: 6
Features
- Patio & porch: Patio
- Exterior features: Patio, Balcony, Rain Gutters
Lot
- Size: 0.27 Acres
Details
- Parcel number: 324127
- Zoning: R1
Construction
Type & style
- Home type: SingleFamily
- Architectural style: Colonial
- Property subtype: Single Family Residence
Materials
- Frame
- Foundation: Concrete Perimeter
- Roof: Shingle
Condition
- Year built: 2025
Details
- Warranty included: Yes
Utilities & green energy
- Electric: Fuses, 200+ Amp Service
- Sewer: Public Sewer
- Water: Public
- Utilities for property: for Electric Range, for Electric Oven, for Electric Dryer, Washer Hookup
Community & neighborhood
Community
- Community features: Shopping, Walk/Jog Trails, Golf, Public School
Location
- Region: Arlington
Other
Other facts
- Listing terms: Contract
Price history
| Date | Event | Price |
|---|---|---|
| 10/9/2025 | Sold | $2,300,000-4.2%$525/sqft |
Source: MLS PIN #73367583 Report a problem | ||
| 7/22/2025 | Price change | $2,400,000-4%$548/sqft |
Source: MLS PIN #73367583 Report a problem | ||
| 5/1/2025 | Listed for sale | $2,500,000+192.4%$571/sqft |
Source: MLS PIN #73367583 Report a problem | ||
| 5/21/2024 | Sold | $855,000+14%$195/sqft |
Source: MLS PIN #73224682 Report a problem | ||
| 4/24/2024 | Contingent | $749,900$171/sqft |
Source: MLS PIN #73224682 Report a problem | ||
Public tax history
| Year | Property taxes | Tax assessment |
|---|---|---|
| 2025 | $10,748 +1.7% | $998,000 0% |
| 2024 | $10,573 +6.1% | $998,400 +12.3% |
| 2023 | $9,966 +6.2% | $889,000 +8.2% |
Find assessor info on the county website
Neighborhood: 02474
Nearby schools
GreatSchools rating
- 8/10M. Norcross Stratton Elementary SchoolGrades: K-5Distance: 0.3 mi
- 9/10Ottoson Middle SchoolGrades: 7-8Distance: 0.9 mi
- 10/10Arlington High SchoolGrades: 9-12Distance: 0.7 mi
Schools provided by the listing agent
- Elementary: Bishop/Stratton
- Middle: Ottoson
- High: Arlington High
Source: MLS PIN. This data may not be complete. We recommend contacting the local school district to confirm school assignments for this home.
Get a cash offer in 3 minutes
Find out how much your home could sell for in as little as 3 minutes with a no-obligation cash offer.
Estimated market value
$2,290,300
Get a cash offer in 3 minutes
Find out how much your home could sell for in as little as 3 minutes with a no-obligation cash offer.
Estimated market value
$2,290,300


