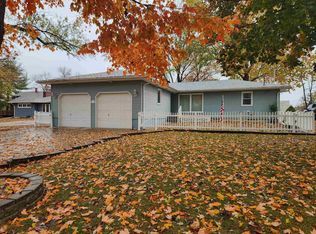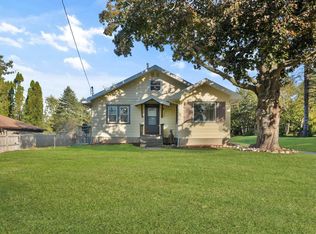This ranch style home has 3-4 good sized bedrooms with large closets. The over sized living room has refinished hardwood floors. The finished basement has the 4th non conforming bedroom, a family room , workshop, exercise room and utility room with washer and dryer. There is a lighted crawl space available for lots of storage. A great relaxing space is the huge addition on the back of the home with hardwood floors and a fireplace. Large patio doors create a great view of the wood deck and the large fenced back yard.
This property is off market, which means it's not currently listed for sale or rent on Zillow. This may be different from what's available on other websites or public sources.


