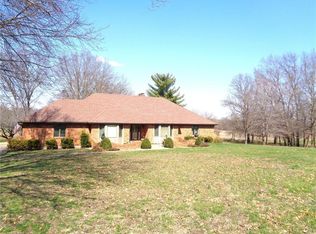Sold
Price Unknown
147 SE 225th Rd, Warrensburg, MO 64093
4beds
1,755sqft
Single Family Residence
Built in 2020
0.57 Acres Lot
$329,900 Zestimate®
$--/sqft
$1,941 Estimated rent
Home value
$329,900
$313,000 - $346,000
$1,941/mo
Zestimate® history
Loading...
Owner options
Explore your selling options
What's special
Everything you may be looking for!! A like-NEW 4 bedroom, 2 bathroom ranch home for less than new build pricing - and out of city limits in a family-friendly subdivision with no HOA?! Come see the custom finishes in this beautiful home! The entryway features a wainscotting wall with coat hooks for all the things. Relax in the large, light-filled Living Room with beautiful, easy care LVP flooring that flows into the Dining Room, Kitchen, & hallways. Custom kitchen cabinets, granite counters, peninsula with seating, & tile backsplash compliment the efficiency of the Kitchen. The Laundry Room is right off the garage service door & centrally located in the home. The Primary suite is large with attached Bathroom featuring tile flooring, fully tiled walk-in shower, & plenty of closet space. All secondary Bedrooms are located on the opposite side of the home & have like-new carpet, ceiling fans, & good-sized closets. The front & back porches invite you to relax outdoors with the half acre lot that is great yard space for any activities. The subdivision roads were chip & sealed within the last year. Don't miss this one!
Zillow last checked: 8 hours ago
Listing updated: December 20, 2023 at 10:27am
Listing Provided by:
Jeneen DeShong 660-441-2538,
Old Drum Real Estate
Bought with:
Barbara Metcalf, WP-1727812
Signature RE Brokerage LLC
Source: Heartland MLS as distributed by MLS GRID,MLS#: 2460607
Facts & features
Interior
Bedrooms & bathrooms
- Bedrooms: 4
- Bathrooms: 2
- Full bathrooms: 2
Primary bedroom
- Features: Carpet, Ceiling Fan(s)
- Level: Main
Bedroom 1
- Features: Carpet, Ceiling Fan(s)
- Level: Main
Bedroom 2
- Features: Carpet, Ceiling Fan(s)
- Level: Main
Bedroom 3
- Features: Carpet, Ceiling Fan(s)
- Level: Main
Primary bathroom
- Features: Ceramic Tiles, Quartz Counter, Shower Only, Walk-In Closet(s)
- Level: Main
Bathroom 1
- Features: Ceramic Tiles, Quartz Counter, Shower Over Tub
- Level: Main
Dining room
- Features: Luxury Vinyl
- Level: Main
Family room
- Features: Ceiling Fan(s), Luxury Vinyl
- Level: Main
Kitchen
- Features: Granite Counters
- Level: Main
Laundry
- Level: Main
Utility room
- Level: Main
Heating
- Heat Pump
Cooling
- Heat Pump
Appliances
- Included: Dishwasher, Disposal, Microwave, Free-Standing Electric Oven
- Laundry: Main Level
Features
- Ceiling Fan(s), Custom Cabinets, Stained Cabinets, Walk-In Closet(s)
- Flooring: Carpet, Luxury Vinyl, Tile
- Windows: Thermal Windows
- Basement: Slab
- Has fireplace: No
Interior area
- Total structure area: 1,755
- Total interior livable area: 1,755 sqft
- Finished area above ground: 1,755
- Finished area below ground: 0
Property
Parking
- Total spaces: 2
- Parking features: Attached, Garage Door Opener, Garage Faces Front
- Attached garage spaces: 2
Features
- Patio & porch: Patio
Lot
- Size: 0.57 Acres
- Dimensions: 100 x 250
Details
- Parcel number: 20300600000009034
Construction
Type & style
- Home type: SingleFamily
- Property subtype: Single Family Residence
Materials
- Frame, Vinyl Siding
- Roof: Composition
Condition
- Year built: 2020
Details
- Builder name: Rhino
Utilities & green energy
- Sewer: Public Sewer
- Water: Public
Community & neighborhood
Security
- Security features: Smoke Detector(s)
Location
- Region: Warrensburg
- Subdivision: Indian Point
HOA & financial
HOA
- Has HOA: No
Other
Other facts
- Listing terms: Cash,Conventional,FHA,USDA Loan,VA Loan
- Ownership: Private
- Road surface type: Paved
Price history
| Date | Event | Price |
|---|---|---|
| 12/19/2023 | Sold | -- |
Source: | ||
| 10/29/2023 | Contingent | $315,000$179/sqft |
Source: | ||
| 10/25/2023 | Listed for sale | $315,000$179/sqft |
Source: | ||
| 6/5/2020 | Sold | -- |
Source: | ||
Public tax history
| Year | Property taxes | Tax assessment |
|---|---|---|
| 2025 | $2,206 +7.9% | $30,835 +9.9% |
| 2024 | $2,044 | $28,068 |
| 2023 | -- | $28,068 +4.1% |
Find assessor info on the county website
Neighborhood: 64093
Nearby schools
GreatSchools rating
- 6/10Sterling Elementary SchoolGrades: 3-5Distance: 2.1 mi
- 4/10Warrensburg Middle SchoolGrades: 6-8Distance: 2.2 mi
- 5/10Warrensburg High SchoolGrades: 9-12Distance: 3.8 mi
Get a cash offer in 3 minutes
Find out how much your home could sell for in as little as 3 minutes with a no-obligation cash offer.
Estimated market value$329,900
Get a cash offer in 3 minutes
Find out how much your home could sell for in as little as 3 minutes with a no-obligation cash offer.
Estimated market value
$329,900
