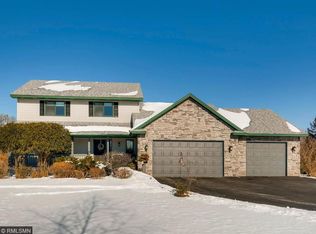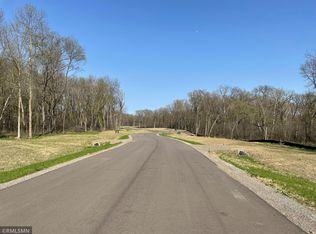Closed
$725,000
147 Sherwood Rd, Shoreview, MN 55126
4beds
2,992sqft
Single Family Residence
Built in 1989
0.91 Acres Lot
$749,900 Zestimate®
$242/sqft
$3,876 Estimated rent
Home value
$749,900
$712,000 - $795,000
$3,876/mo
Zestimate® history
Loading...
Owner options
Explore your selling options
What's special
One of a kind property with almost an acre. The views from the office, kitchen and sunroom is the Ramsey County Open Space. Ultimate storage for the boats, 4 wheelers & full storage above the detached garage. Large fenced garden. 2 large storage sheds, used as chicken coops. Formal living room opens to family room. This room has a raised hearth w/wood burning insert & built-ins. The sun porch has French doors & views of open space. The kitchen has large center island w/granite countertops, & updated backsplash. Off informal dining room is large maintenance free deck. Ultimate back hall has separate laundry room, walk-in closet & office. Primary bedroom has en-suite bath w/large heated jacuzzi, 2 sinks, separate shower & walk-in closet. The other 3 bedrooms have built-in desks. Equity building opportunity, basement is ready to finish & has a rough in bath. Updates include roof, siding, concrete driveway, & most windows. Connecting to city water & sewer. Mounds View Schools.
Zillow last checked: 8 hours ago
Listing updated: May 06, 2025 at 03:34pm
Listed by:
Donna Vanneste, GRI, CRS 651-200-7788,
Coldwell Banker Realty
Bought with:
Joe S Maselter
eXp Realty
Source: NorthstarMLS as distributed by MLS GRID,MLS#: 6390365
Facts & features
Interior
Bedrooms & bathrooms
- Bedrooms: 4
- Bathrooms: 3
- Full bathrooms: 2
- 1/2 bathrooms: 1
Bedroom 1
- Level: Upper
- Area: 253 Square Feet
- Dimensions: 23x11
Bedroom 2
- Level: Upper
- Area: 120 Square Feet
- Dimensions: 12x10
Bedroom 3
- Level: Upper
- Area: 137.5 Square Feet
- Dimensions: 12.5x11
Bedroom 4
- Level: Upper
- Area: 156 Square Feet
- Dimensions: 13x12
Dining room
- Level: Main
- Area: 175.5 Square Feet
- Dimensions: 13.5x13
Family room
- Level: Main
- Area: 210 Square Feet
- Dimensions: 15x14
Foyer
- Level: Main
- Area: 120.75 Square Feet
- Dimensions: 11.5x10.5
Informal dining room
- Level: Main
- Area: 90 Square Feet
- Dimensions: 10x9
Kitchen
- Level: Main
- Area: 156 Square Feet
- Dimensions: 13x12
Laundry
- Level: Main
- Area: 75 Square Feet
- Dimensions: 10x7.5
Living room
- Level: Main
- Area: 168 Square Feet
- Dimensions: 14x12
Office
- Level: Main
- Area: 103.5 Square Feet
- Dimensions: 11.5x9
Sun room
- Level: Main
- Area: 190 Square Feet
- Dimensions: 19x10
Heating
- Forced Air
Cooling
- Central Air
Appliances
- Included: Dishwasher, Disposal, Gas Water Heater, Microwave, Range, Refrigerator, Stainless Steel Appliance(s), Water Softener Owned
Features
- Basement: Block,Drain Tiled,Full,Sump Pump
- Number of fireplaces: 1
- Fireplace features: Brick, Circulating, Family Room, Masonry, Insert, Wood Burning
Interior area
- Total structure area: 2,992
- Total interior livable area: 2,992 sqft
- Finished area above ground: 2,992
- Finished area below ground: 0
Property
Parking
- Total spaces: 5
- Parking features: Attached, Detached, Concrete, Shared Driveway, Garage Door Opener, Multiple Garages
- Attached garage spaces: 5
- Has uncovered spaces: Yes
- Details: Garage Dimensions (38x23), Garage Door Height (7), Garage Door Width (16)
Accessibility
- Accessibility features: None
Features
- Levels: Two
- Stories: 2
- Patio & porch: Composite Decking, Deck
- Pool features: None
- Fencing: Chain Link,Vinyl
Lot
- Size: 0.91 Acres
- Dimensions: 125 x 317
- Features: Many Trees
Details
- Additional structures: Additional Garage, Chicken Coop/Barn
- Foundation area: 1672
- Parcel number: 013023140008
- Zoning description: Residential-Single Family
Construction
Type & style
- Home type: SingleFamily
- Property subtype: Single Family Residence
Materials
- Brick/Stone, Steel Siding, Block
- Roof: Age Over 8 Years,Asphalt,Pitched
Condition
- Age of Property: 36
- New construction: No
- Year built: 1989
Utilities & green energy
- Electric: 200+ Amp Service, Power Company: Xcel Energy
- Gas: Natural Gas
- Sewer: City Sewer - In Street, Tank with Drainage Field
- Water: City Water - In Street, Well
- Utilities for property: Underground Utilities
Community & neighborhood
Location
- Region: Shoreview
- Subdivision: Section 1 Town 30 Range 23
HOA & financial
HOA
- Has HOA: No
Other
Other facts
- Road surface type: Paved, Unimproved
Price history
| Date | Event | Price |
|---|---|---|
| 8/11/2023 | Sold | $725,000-3.3%$242/sqft |
Source: | ||
| 7/17/2023 | Pending sale | $750,000$251/sqft |
Source: | ||
| 7/11/2023 | Listed for sale | $750,000+200.1%$251/sqft |
Source: | ||
| 7/2/1992 | Sold | $249,900$84/sqft |
Source: Agent Provided Report a problem | ||
Public tax history
| Year | Property taxes | Tax assessment |
|---|---|---|
| 2024 | $8,652 +9.9% | $671,500 +4.5% |
| 2023 | $7,874 +15.2% | $642,400 +7% |
| 2022 | $6,834 -5.1% | $600,600 +24.9% |
Find assessor info on the county website
Neighborhood: 55126
Nearby schools
GreatSchools rating
- 8/10Turtle Lake Elementary SchoolGrades: 1-5Distance: 2.1 mi
- 8/10Chippewa Middle SchoolGrades: 6-8Distance: 1.9 mi
- 10/10Mounds View Senior High SchoolGrades: 9-12Distance: 5.1 mi
Get a cash offer in 3 minutes
Find out how much your home could sell for in as little as 3 minutes with a no-obligation cash offer.
Estimated market value
$749,900
Get a cash offer in 3 minutes
Find out how much your home could sell for in as little as 3 minutes with a no-obligation cash offer.
Estimated market value
$749,900

