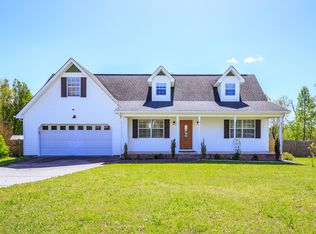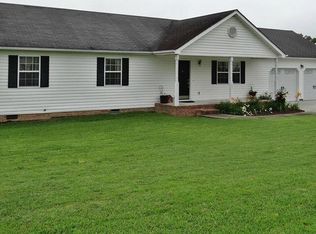Beautiful ranch style home on extra large lot. Home features a rocking chair front porch, lovely landscaping and more. Hardwood flooring in foyer, dining room and hallways. Living room is open and spacious with cathedral ceiling and gas log fireplace. Kitchen has tons of cabinetry with breakfast bar and eat in area with bay window overlooking the deck and back yard. Formal Dining -spacious enough for large family gatherings. Split bedroom design. Master bedroom has trey ceiling, large walk in closet anden-suite master bath, which features jetted tub, separate shower and private toliet area. The other two bedrooms are spacious and are separated by 2nd bath. The rear has a covered and open deck, large fenced yard and patio area for outdoor fireplace or chiminea. All appliances are stayin All appliances are staying. Spacious 2 car garage. Great neighborhood, Don't wait, schedule your showing today, will qualify for USDA, FHA, VA or Conventional Financing. Pack your bags and get ready to move in.
This property is off market, which means it's not currently listed for sale or rent on Zillow. This may be different from what's available on other websites or public sources.

