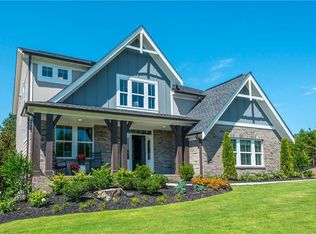Closed
$450,000
147 Stargaze Rdg, Canton, GA 30114
4beds
2,982sqft
Single Family Residence
Built in 2018
10,454.4 Square Feet Lot
$-- Zestimate®
$151/sqft
$2,817 Estimated rent
Home value
Not available
Estimated sales range
Not available
$2,817/mo
Zestimate® history
Loading...
Owner options
Explore your selling options
What's special
Welcome to this stunning home in the sought-after Great Sky neighborhood in Canton, near I-575. This spacious home blends modern elegance with comfort. The bright, open family room is perfect for entertaining or relaxing with the family, while the large kitchen offers ample counter space, walk -in pantry, large island, and stainless steel appliances. A charming office/library with french doors is ideal for work or study. Mudroom with an amazing drop station and large closet for all the storage and organization you could ever need. Upstairs the oversized master suite includes a cozy sitting area, a luxurious en-suite with a soaking tub and separate shower, double vanity, and his-and-her walk-in closets. three additional bedrooms and a huge second-floor laundry room. New carpet in the Family room and secondary bedrooms. Enjoy the beautiful wooded view from the back porch, a perfect spot to watch the sun set, with easy access to shopping, dining, and top-rated schools. This is a must see!
Zillow last checked: 8 hours ago
Listing updated: October 28, 2025 at 12:32pm
Listed by:
Mark Spain 770-886-9000,
Mark Spain Real Estate,
Dana G Martin 404-431-4636,
Mark Spain Real Estate
Bought with:
Ciara McAfee, 419144
Method Real Estate Advisors
Source: GAMLS,MLS#: 10431823
Facts & features
Interior
Bedrooms & bathrooms
- Bedrooms: 4
- Bathrooms: 3
- Full bathrooms: 2
- 1/2 bathrooms: 1
Dining room
- Features: Seats 12+
Kitchen
- Features: Breakfast Bar, Breakfast Room, Kitchen Island, Solid Surface Counters, Walk-in Pantry
Heating
- Forced Air, Natural Gas
Cooling
- Ceiling Fan(s), Central Air
Appliances
- Included: Dishwasher, Disposal, Dryer, Gas Water Heater, Microwave, Washer
- Laundry: Upper Level
Features
- Double Vanity, Walk-In Closet(s)
- Flooring: Carpet, Hardwood, Tile
- Windows: Double Pane Windows
- Basement: None
- Number of fireplaces: 1
- Fireplace features: Gas Log
- Common walls with other units/homes: No Common Walls
Interior area
- Total structure area: 2,982
- Total interior livable area: 2,982 sqft
- Finished area above ground: 2,982
- Finished area below ground: 0
Property
Parking
- Total spaces: 2
- Parking features: Garage, Kitchen Level, Side/Rear Entrance
- Has garage: Yes
Features
- Levels: Two
- Stories: 2
- Waterfront features: No Dock Or Boathouse
- Body of water: None
Lot
- Size: 10,454 sqft
- Features: Sloped
Details
- Parcel number: 14N15A 341
Construction
Type & style
- Home type: SingleFamily
- Architectural style: Brick Front,Traditional
- Property subtype: Single Family Residence
Materials
- Concrete
- Foundation: Slab
- Roof: Composition
Condition
- Resale
- New construction: No
- Year built: 2018
Utilities & green energy
- Sewer: Public Sewer
- Water: Public
- Utilities for property: Cable Available, Electricity Available, High Speed Internet, Natural Gas Available, Phone Available, Underground Utilities, Water Available
Community & neighborhood
Security
- Security features: Smoke Detector(s)
Community
- Community features: Clubhouse, Playground, Pool, Street Lights, Tennis Court(s)
Location
- Region: Canton
- Subdivision: Great Sky
HOA & financial
HOA
- Has HOA: Yes
- HOA fee: $1,247 annually
- Services included: Maintenance Grounds, Pest Control, Swimming, Tennis, Trash, Water
Other
Other facts
- Listing agreement: Exclusive Right To Sell
- Listing terms: Other
Price history
| Date | Event | Price |
|---|---|---|
| 10/27/2025 | Sold | $450,000$151/sqft |
Source: | ||
| 8/26/2025 | Pending sale | $450,000$151/sqft |
Source: | ||
| 8/13/2025 | Price change | $450,000-3.2%$151/sqft |
Source: | ||
| 8/6/2025 | Price change | $465,000-2.1%$156/sqft |
Source: | ||
| 7/30/2025 | Price change | $475,000-4%$159/sqft |
Source: | ||
Public tax history
| Year | Property taxes | Tax assessment |
|---|---|---|
| 2024 | $6,214 +2.8% | $215,960 +2.5% |
| 2023 | $6,045 +36.6% | $210,640 +36.6% |
| 2022 | $4,425 +7% | $154,200 +13.7% |
Find assessor info on the county website
Neighborhood: 30114
Nearby schools
GreatSchools rating
- 6/10R. M. Moore Elementary SchoolGrades: PK-5Distance: 4.5 mi
- 7/10Teasley Middle SchoolGrades: 6-8Distance: 1.4 mi
- 7/10Cherokee High SchoolGrades: 9-12Distance: 3.2 mi
Schools provided by the listing agent
- Elementary: R M Moore
- Middle: Teasley
- High: Cherokee
Source: GAMLS. This data may not be complete. We recommend contacting the local school district to confirm school assignments for this home.

Get pre-qualified for a loan
At Zillow Home Loans, we can pre-qualify you in as little as 5 minutes with no impact to your credit score.An equal housing lender. NMLS #10287.
