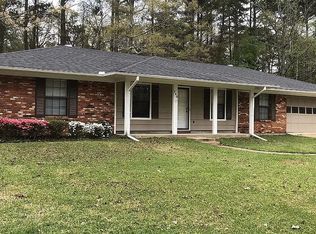Closed
Price Unknown
147 Summit Ridge Dr, Brandon, MS 39042
3beds
1,591sqft
Residential, Single Family Residence
Built in 1978
0.44 Acres Lot
$234,300 Zestimate®
$--/sqft
$1,860 Estimated rent
Home value
$234,300
$213,000 - $255,000
$1,860/mo
Zestimate® history
Loading...
Owner options
Explore your selling options
What's special
Enjoy peaceful views under the shade of established trees, while living in the city of this 3 bedroom 2 bath well-kept home. Situated on an oversized 0.44 lot in the back of Crossgates, this property has natural woods behind it for quite enjoyment, all while being minutes from downtown Brandon, I-20, and the Jackson International Airport. The kitchen is equipped with stainless steel appliances including a gas range, and features an eat-at bar plus adjacent breakfast area. Entertain your guests on the enclosed sunroom, or the living room featuring a wood fireplace with gas-assist. Outside you will find a 2 car garage plus storage room, and a rear covered patio overlooking a beautiful fenced-in backyard with a storage shed included. Contact your Realtor of choice for a private showing today.
Zillow last checked: 8 hours ago
Listing updated: December 13, 2024 at 06:26pm
Listed by:
Brad Barrington 601-825-3001,
Benchmark Realty, Inc.
Bought with:
Elizabeth Wroten, S47540
RE/MAX Connection
Source: MLS United,MLS#: 4095306
Facts & features
Interior
Bedrooms & bathrooms
- Bedrooms: 3
- Bathrooms: 2
- Full bathrooms: 2
Heating
- Central, Fireplace(s), Natural Gas
Cooling
- Ceiling Fan(s), Central Air, Electric
Appliances
- Included: Dishwasher, Disposal, Free-Standing Gas Range, Gas Water Heater, Microwave
- Laundry: Gas Dryer Hookup, Laundry Room, Main Level
Features
- Breakfast Bar, Ceiling Fan(s), Primary Downstairs, Granite Counters
- Flooring: Vinyl
- Windows: Blinds
- Has fireplace: Yes
- Fireplace features: Gas Starter, Wood Burning
Interior area
- Total structure area: 1,591
- Total interior livable area: 1,591 sqft
Property
Parking
- Total spaces: 2
- Parking features: Attached, Garage Faces Front, Concrete
- Attached garage spaces: 2
Features
- Levels: One
- Stories: 1
- Exterior features: Private Yard, Rain Gutters
- Fencing: Back Yard,Gate,Privacy,Wood
- Waterfront features: None
Lot
- Size: 0.44 Acres
- Features: Wooded
Details
- Parcel number: H09j00001100470
Construction
Type & style
- Home type: SingleFamily
- Architectural style: Traditional
- Property subtype: Residential, Single Family Residence
Materials
- Brick
- Foundation: Slab
- Roof: Architectural Shingles
Condition
- New construction: No
- Year built: 1978
Utilities & green energy
- Sewer: Public Sewer
- Water: Public
- Utilities for property: Electricity Connected, Natural Gas Connected, Water Connected
Community & neighborhood
Security
- Security features: Smoke Detector(s)
Location
- Region: Brandon
- Subdivision: Crossgates
Price history
| Date | Event | Price |
|---|---|---|
| 12/13/2024 | Sold | -- |
Source: MLS United #4095306 Report a problem | ||
| 11/17/2024 | Pending sale | $234,900$148/sqft |
Source: MLS United #4095306 Report a problem | ||
| 10/28/2024 | Listed for sale | $234,900$148/sqft |
Source: MLS United #4095306 Report a problem | ||
Public tax history
| Year | Property taxes | Tax assessment |
|---|---|---|
| 2024 | $2,657 +480.9% | $20,360 +85% |
| 2023 | $457 -59.1% | $11,005 |
| 2022 | $1,120 | $11,005 |
Find assessor info on the county website
Neighborhood: 39042
Nearby schools
GreatSchools rating
- 10/10Rouse Elementary SchoolGrades: PK-1Distance: 2.1 mi
- 8/10Brandon Middle SchoolGrades: 6-8Distance: 3.2 mi
- 9/10Brandon High SchoolGrades: 9-12Distance: 5.3 mi
Schools provided by the listing agent
- Elementary: Brandon
- Middle: Brandon
- High: Brandon
Source: MLS United. This data may not be complete. We recommend contacting the local school district to confirm school assignments for this home.
