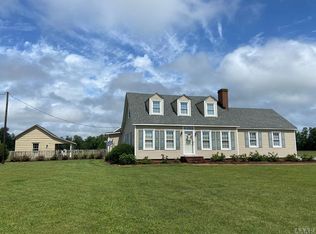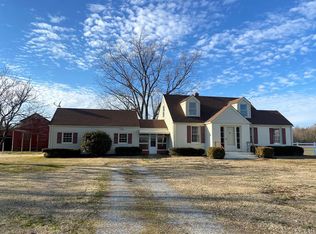Sold for $320,000 on 05/15/23
$320,000
147 Tom Browne Road, Murfreesboro, NC 27855
5beds
3,180sqft
Single Family Residence
Built in 1900
0.87 Acres Lot
$345,600 Zestimate®
$101/sqft
$2,406 Estimated rent
Home value
$345,600
$321,000 - $366,000
$2,406/mo
Zestimate® history
Loading...
Owner options
Explore your selling options
What's special
Come home to the country with this spacious, updated home. This 5
bedroom, 3 bath home is conveniently located between Ahoskie and
Murfreesboro in Hertford County, and has so much to offer. The home was originally built in 1900 and has been thoughtfully updated and added on to. The downstairs includes living and dining rooms, a sunroom that is open to the kitchen and overlooks the inground pool, a den and 3 nice sized bedrooms. One of the bedrooms has its own bath and a alk in closet. The kitchen is a cooks dream with solid surface countertops, oak cabinets, a breakfast bar, stainless steel appliances, a pot filler over the range, and a pantry. The nearby spacious den has direct access to the pool area also. There are two additional bedrooms upstairs and another full bath. The home has 2 tankless water heaters, spray foam insulation in much of the crawl space, availability of both county and deep well water, a walk in attic, a 2 car attached garage and 3 outbuildings– one for the pool and two for storage.
Zillow last checked: 8 hours ago
Listing updated: May 16, 2023 at 11:34am
Listed by:
Meryl Brown,
Carolina Land and Home Realty, LLC
Bought with:
Mls Class
Non Mls Member
Source: Hive MLS,MLS#: 100364339 Originating MLS: Albemarle Area Association of REALTORS
Originating MLS: Albemarle Area Association of REALTORS
Facts & features
Interior
Bedrooms & bathrooms
- Bedrooms: 5
- Bathrooms: 3
- Full bathrooms: 3
Bedroom 1
- Level: First
- Dimensions: 15.5 x 12
Bedroom 2
- Level: First
- Dimensions: 12.8 x 12
Bedroom 3
- Level: First
- Dimensions: 13.7 x 12
Bedroom 4
- Level: Second
- Dimensions: 17.3 x 12.6
Bedroom 5
- Level: Second
- Dimensions: 19.9 x 15.9
Den
- Level: First
- Dimensions: 20 x 15
Dining room
- Level: First
- Dimensions: 12.8 x 12.6
Kitchen
- Level: First
- Dimensions: 14.8 x 12.6
Living room
- Level: First
- Dimensions: 16.8 x 16.4
Sunroom
- Level: First
- Dimensions: 19.6 x 12.7
Heating
- Gas Pack, Heat Pump, Electric
Cooling
- Central Air
Appliances
- Included: Electric Oven, Built-In Microwave, Washer, Refrigerator, Dryer, Dishwasher
- Laundry: Dryer Hookup, Washer Hookup, Laundry Room
Features
- Master Downstairs, Walk-in Closet(s), Entrance Foyer, Solid Surface, Bookcases, Ceiling Fan(s), In-Law Quarters, Walk-In Closet(s)
- Flooring: Bamboo, Carpet, Tile, Vinyl
- Basement: None
- Attic: Partially Floored,Walk-In
Interior area
- Total structure area: 3,180
- Total interior livable area: 3,180 sqft
Property
Parking
- Total spaces: 2
- Parking features: Attached, Gravel, Off Street
- Has attached garage: Yes
Accessibility
- Accessibility features: None
Features
- Levels: One and One Half
- Stories: 1
- Patio & porch: Deck
- Exterior features: None
- Pool features: In Ground
- Fencing: Partial
- Waterfront features: None
Lot
- Size: 0.87 Acres
- Dimensions: 234..4 x 160.9 x 239.4 x 160
- Features: Level
Details
- Additional structures: Pool House, Shed(s)
- Parcel number: 5976375081
- Zoning: RA-30
- Special conditions: Standard
Construction
Type & style
- Home type: SingleFamily
- Property subtype: Single Family Residence
Materials
- Vinyl Siding
- Foundation: Crawl Space
- Roof: Architectural Shingle
Condition
- New construction: No
- Year built: 1900
Utilities & green energy
- Sewer: Septic Tank
- Water: Well
Green energy
- Green verification: None
Community & neighborhood
Security
- Security features: Smoke Detector(s)
Location
- Region: Murfreesboro
- Subdivision: Not In Subdivision
Other
Other facts
- Listing agreement: Exclusive Right To Sell
- Listing terms: Cash,Conventional,FHA,USDA Loan,VA Loan
- Road surface type: Paved
Price history
| Date | Event | Price |
|---|---|---|
| 5/15/2023 | Sold | $320,000-1.5%$101/sqft |
Source: | ||
| 4/4/2023 | Pending sale | $325,000$102/sqft |
Source: | ||
| 3/22/2023 | Listed for sale | $325,000$102/sqft |
Source: | ||
| 3/1/2023 | Pending sale | $325,000$102/sqft |
Source: | ||
| 1/11/2023 | Listed for sale | $325,000+19.1%$102/sqft |
Source: | ||
Public tax history
| Year | Property taxes | Tax assessment |
|---|---|---|
| 2025 | -- | $181,347 |
| 2024 | $1,783 | $181,347 |
| 2023 | $1,783 +4.1% | $181,347 |
Find assessor info on the county website
Neighborhood: 27855
Nearby schools
GreatSchools rating
- 5/10Riverview Elementary SchoolGrades: PK-5Distance: 3.6 mi
- 5/10Hertford County Middle SchoolGrades: 6-8Distance: 3.4 mi
- 10/10Hertford County Early College High SchoolGrades: 9-12Distance: 4.8 mi

Get pre-qualified for a loan
At Zillow Home Loans, we can pre-qualify you in as little as 5 minutes with no impact to your credit score.An equal housing lender. NMLS #10287.

