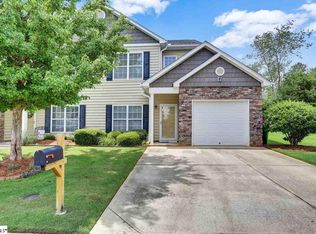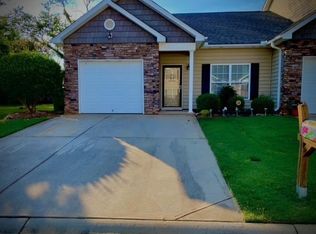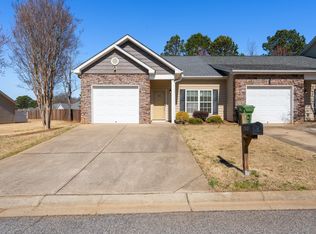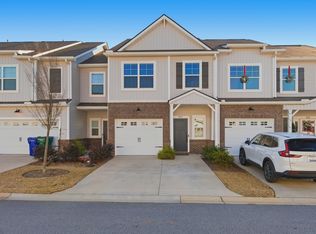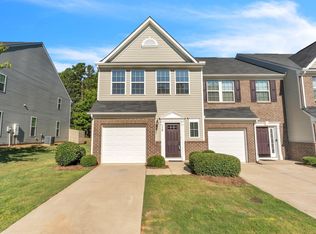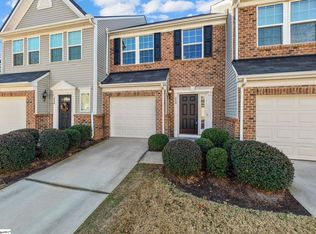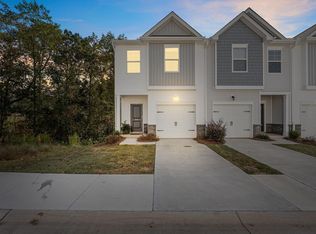Welcome to this spacious two-story townhome featuring a BRAND-NEW ROOF and a thoughtful, functional layout. Offering three bedrooms, two and a half baths, and the convenience of a one-car attached garage, this home is ideally situated next to Sunset Park-home to walking trails, a playground, picnic shelters, and multi-purpose fields. Just minutes from beautiful Conestee Park and Nature Preserve. Quick access to I-85 and I-385. The main level includes a primary suite with a full bath, laundry, half bath, and a kitchen that opens to the dining area. The living room flows seamlessly to the sunroom-an inviting spot to enjoy your morning coffee or unwind at the end of the day. Upstairs, you'll find two additional bedrooms, a full bathroom, and a versatile loft-perfect for a home office or flex space. Recent updates include a new roof (October 2025), newer HVAC and hot water heater, new carpet (2024), fresh interior paint (2024), sunroom (2021), and new flooring on the main level (2024). Existing washer, dryer, and all kitchen appliances convey. Come check it out today!
For sale
Price cut: $2.5K (1/21)
$262,500
147 Trailside Ln, Greenville, SC 29607
3beds
1,700sqft
Est.:
Townhouse, Residential
Built in 2008
2,613.6 Square Feet Lot
$260,200 Zestimate®
$154/sqft
$-- HOA
What's special
Versatile loftBrand-new roofFresh interior paintNew carpetThoughtful functional layoutOne-car attached garage
- 92 days |
- 569 |
- 30 |
Likely to sell faster than
Zillow last checked: 8 hours ago
Listing updated: January 21, 2026 at 05:56am
Listed by:
Jeannette Schell 864-420-8168,
Coldwell Banker Caine/Williams
Source: Greater Greenville AOR,MLS#: 1573128
Tour with a local agent
Facts & features
Interior
Bedrooms & bathrooms
- Bedrooms: 3
- Bathrooms: 3
- Full bathrooms: 2
- 1/2 bathrooms: 1
- Main level bathrooms: 1
- Main level bedrooms: 1
Rooms
- Room types: Laundry, Loft
Primary bedroom
- Area: 196
- Dimensions: 14 x 14
Bedroom 2
- Area: 154
- Dimensions: 14 x 11
Bedroom 3
- Area: 132
- Dimensions: 12 x 11
Primary bathroom
- Features: Double Sink, Full Bath, Shower-Separate, Tub-Garden, Tub-Separate, Walk-In Closet(s)
- Level: Main
Dining room
- Area: 108
- Dimensions: 12 x 9
Kitchen
- Area: 132
- Dimensions: 11 x 12
Living room
- Area: 196
- Dimensions: 14 x 14
Heating
- Electric
Cooling
- Central Air
Appliances
- Included: Dishwasher, Disposal, Dryer, Refrigerator, Washer, Range, Microwave, Electric Water Heater
- Laundry: 1st Floor, Laundry Closet, Laundry Room
Features
- Ceiling Fan(s), Ceiling Smooth, Soaking Tub, Walk-In Closet(s), Countertops-Other, Laminate Counters
- Flooring: Carpet, Ceramic Tile, Other
- Windows: Tilt Out Windows, Insulated Windows, Window Treatments
- Basement: None
- Attic: Pull Down Stairs,Storage
- Has fireplace: No
- Fireplace features: None
Interior area
- Total interior livable area: 1,700 sqft
Video & virtual tour
Property
Parking
- Total spaces: 1
- Parking features: Attached, Garage Door Opener, Key Pad Entry, Concrete
- Attached garage spaces: 1
- Has uncovered spaces: Yes
Features
- Levels: Two
- Stories: 2
- Patio & porch: Patio, Porch
Lot
- Size: 2,613.6 Square Feet
- Features: 1/2 Acre or Less
- Topography: Level
Details
- Parcel number: M007.0602023.00
Construction
Type & style
- Home type: Townhouse
- Architectural style: Traditional
- Property subtype: Townhouse, Residential
Materials
- Stone, Vinyl Siding
- Foundation: Slab
- Roof: Architectural
Condition
- Year built: 2008
Utilities & green energy
- Sewer: Public Sewer
- Water: Public
Community & HOA
Community
- Features: Common Areas, Street Lights, Lawn Maintenance
- Security: Smoke Detector(s)
- Subdivision: Parkside Villas
HOA
- Has HOA: Yes
- Services included: Maintenance Grounds, Street Lights, Termite Contract, By-Laws, Restrictive Covenants
Location
- Region: Greenville
Financial & listing details
- Price per square foot: $154/sqft
- Tax assessed value: $173,080
- Annual tax amount: $858
- Date on market: 10/24/2025
Estimated market value
$260,200
$247,000 - $273,000
$1,888/mo
Price history
Price history
| Date | Event | Price |
|---|---|---|
| 1/21/2026 | Price change | $262,500-0.9%$154/sqft |
Source: | ||
| 10/24/2025 | Listed for sale | $265,000$156/sqft |
Source: | ||
| 10/2/2025 | Listing removed | $265,000$156/sqft |
Source: | ||
| 9/19/2025 | Contingent | $265,000$156/sqft |
Source: | ||
| 8/7/2025 | Listed for sale | $265,000-1.9%$156/sqft |
Source: | ||
Public tax history
Public tax history
| Year | Property taxes | Tax assessment |
|---|---|---|
| 2024 | $858 +2% | $166,350 |
| 2023 | $842 +4% | $166,350 |
| 2022 | $809 -0.1% | $166,350 |
Find assessor info on the county website
BuyAbility℠ payment
Est. payment
$1,465/mo
Principal & interest
$1261
Property taxes
$112
Home insurance
$92
Climate risks
Neighborhood: 29607
Nearby schools
GreatSchools rating
- 6/10Greenbrier Elementary SchoolGrades: PK-5Distance: 1.6 mi
- 9/10Hillcrest Middle SchoolGrades: 6-8Distance: 4.1 mi
- 10/10Mauldin High SchoolGrades: 9-12Distance: 2.4 mi
Schools provided by the listing agent
- Elementary: Greenbrier
- Middle: Hillcrest
- High: Mauldin
Source: Greater Greenville AOR. This data may not be complete. We recommend contacting the local school district to confirm school assignments for this home.
