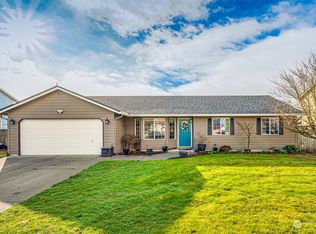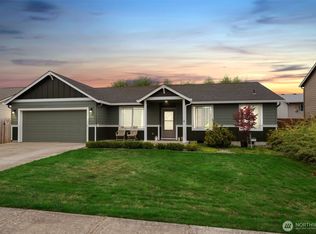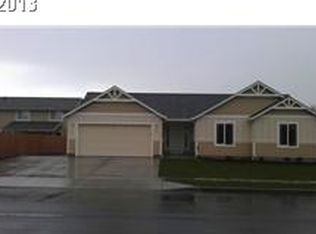Sold
$350,730
147 Vermillion Rd, Kelso, WA 98626
3beds
1,955sqft
Residential, Single Family Residence
Built in 1999
-- sqft lot
$356,200 Zestimate®
$179/sqft
$2,655 Estimated rent
Home value
$356,200
$321,000 - $395,000
$2,655/mo
Zestimate® history
Loading...
Owner options
Explore your selling options
What's special
Welcome to 147 Vermillion Rd in Kelso, WA - a functional two-story home nestled in the desirable Lexington neighborhood. This residence offers a harmonious blend of comfort and functionality, featuring an open floor plan ideal for both daily living and entertaining. Upstairs there are three spacious bedrooms, Including a luxurious primary suite with vaulted ceilings, walk-in closet, and en-suite bath boasting a jetted soaking tub and double sinks. Main floor den/small office tucked away off the kitchen, perfect for remote work or study. Kitchen with eating bar and pantry, open to dining area featuring a slider leading to the covered patio. RV Parking with hookups to acommodate a large recreational vehicles with ease. Storage shed for additional tool and equipment space. Additional amenities include central air conditioning for year-round comfort and a fully fenced yard with a dog run, perfect for pet owners. Located just minutes away from parks and shopping, this home combines convenience with tranquility. Don't miss the opportunity to make this exceptional property your new home. Schedule a viewing today!
Zillow last checked: 8 hours ago
Listing updated: July 25, 2025 at 12:18am
Listed by:
Julie Baldino FDRdocs@gmail.com,
Front Door Realty
Bought with:
Heidi Gowing, 95767
Knipe Realty ERA Powered
Source: RMLS (OR),MLS#: 743531346
Facts & features
Interior
Bedrooms & bathrooms
- Bedrooms: 3
- Bathrooms: 3
- Full bathrooms: 2
- Partial bathrooms: 1
- Main level bathrooms: 1
Primary bedroom
- Features: Bathroom, Ceiling Fan, Vaulted Ceiling, Walkin Closet, Wallto Wall Carpet
- Level: Upper
Bedroom 2
- Features: Ceiling Fan, Wallto Wall Carpet
- Level: Upper
Bedroom 3
- Features: Ceiling Fan, Wallto Wall Carpet
- Level: Upper
Dining room
- Features: Sliding Doors, Laminate Flooring
- Level: Main
Kitchen
- Features: Eat Bar, Laminate Flooring
- Level: Main
Living room
- Features: Wallto Wall Carpet
- Level: Main
Heating
- Heat Pump
Cooling
- Heat Pump
Appliances
- Included: Dishwasher, Free-Standing Range, Free-Standing Refrigerator, Microwave, Stainless Steel Appliance(s), Electric Water Heater
- Laundry: Laundry Room
Features
- Ceiling Fan(s), High Ceilings, Soaking Tub, Eat Bar, Bathroom, Vaulted Ceiling(s), Walk-In Closet(s)
- Flooring: Laminate, Wall to Wall Carpet
- Doors: Sliding Doors
- Windows: Vinyl Frames
- Basement: Crawl Space
Interior area
- Total structure area: 1,955
- Total interior livable area: 1,955 sqft
Property
Parking
- Total spaces: 2
- Parking features: Driveway, RV Access/Parking, Attached
- Attached garage spaces: 2
- Has uncovered spaces: Yes
Features
- Levels: Two
- Stories: 2
- Patio & porch: Covered Patio, Porch
- Exterior features: Dog Run, RV Hookup, Yard
- Fencing: Fenced
Lot
- Features: Level, SqFt 5000 to 6999
Details
- Additional structures: RVHookup, ToolShed
- Parcel number: 630850864
Construction
Type & style
- Home type: SingleFamily
- Architectural style: Traditional
- Property subtype: Residential, Single Family Residence
Materials
- Vinyl Siding
- Foundation: Concrete Perimeter
- Roof: Composition
Condition
- Approximately
- New construction: No
- Year built: 1999
Utilities & green energy
- Sewer: Public Sewer
- Water: Public
- Utilities for property: Cable Connected
Community & neighborhood
Location
- Region: Kelso
- Subdivision: Rainbow Park
Other
Other facts
- Listing terms: Cash,Conventional,FHA,Rehab
- Road surface type: Paved
Price history
| Date | Event | Price |
|---|---|---|
| 7/25/2025 | Sold | $350,730-10%$179/sqft |
Source: | ||
| 6/2/2025 | Pending sale | $389,700$199/sqft |
Source: | ||
| 4/30/2025 | Price change | $389,700-10%$199/sqft |
Source: | ||
| 3/5/2025 | Listed for sale | $433,000+13.6%$221/sqft |
Source: | ||
| 8/20/2024 | Sold | $381,300-3.5%$195/sqft |
Source: Public Record Report a problem | ||
Public tax history
| Year | Property taxes | Tax assessment |
|---|---|---|
| 2024 | $5,591 +0.3% | $397,220 +0.9% |
| 2023 | $5,576 +16.3% | $393,810 +1.6% |
| 2022 | $4,794 | $387,450 +17.4% |
Find assessor info on the county website
Neighborhood: 98626
Nearby schools
GreatSchools rating
- 6/10Lexington ElementaryGrades: K-5Distance: 0.2 mi
- 5/10Huntington Middle SchoolGrades: 6-8Distance: 2.4 mi
- 4/10Kelso High SchoolGrades: 9-12Distance: 3.4 mi
Schools provided by the listing agent
- Elementary: Beacon Hill
- Middle: Huntington
- High: Kelso
Source: RMLS (OR). This data may not be complete. We recommend contacting the local school district to confirm school assignments for this home.

Get pre-qualified for a loan
At Zillow Home Loans, we can pre-qualify you in as little as 5 minutes with no impact to your credit score.An equal housing lender. NMLS #10287.
Sell for more on Zillow
Get a free Zillow Showcase℠ listing and you could sell for .
$356,200
2% more+ $7,124
With Zillow Showcase(estimated)
$363,324

