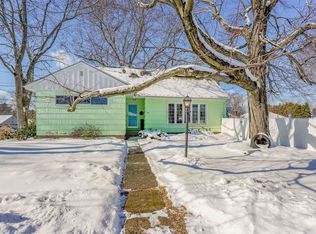Closed
Listed by:
Darlene Couture,
Coldwell Banker Realty Salem Off:603-382-9922
Bought with: Keller Williams Realty-Metropolitan
$490,000
147 W Haven Road, Manchester, NH 03104
3beds
2,120sqft
Single Family Residence
Built in 1940
9,148 Square Feet Lot
$497,400 Zestimate®
$231/sqft
$2,950 Estimated rent
Home value
$497,400
$458,000 - $537,000
$2,950/mo
Zestimate® history
Loading...
Owner options
Explore your selling options
What's special
Beautiful 3 bedroom, 2 bath home with space to spread out sits pretty on a great street. Enter through your mudroom, off of the one car attached garage, into this spacious home. On the first floor is a large and bright Living Room featuring 2 picture windows and solid oak hardwood flooring; a nice Dining Room space, also with hardwood, has a charming built in lighted cabinet. The kitchen is equipped with stainless steel appliances and offers an area to add a small table and chairs for eat-in space here too. A gracious 1st floor bedroom and a cheery full bath complete the first floor. On the second level you will find 2 great sized bedrooms and an updated 3/4 bath. The 2nd level landing features a cozy book nook area, or use as a desk/office area, this neat space is flooded by natural light from the skylights. In the full basement there is potential for you to add even more finished square footage. A rear deck off of the back of the mudroom leads you out to your level yard with room to play, entertain and even for some gardening. Public water and public sewer here to. Come and see this home!
Zillow last checked: 8 hours ago
Listing updated: May 28, 2025 at 09:54am
Listed by:
Darlene Couture,
Coldwell Banker Realty Salem Off:603-382-9922
Bought with:
Kim Daneault
Keller Williams Realty-Metropolitan
Source: PrimeMLS,MLS#: 5037519
Facts & features
Interior
Bedrooms & bathrooms
- Bedrooms: 3
- Bathrooms: 2
- Full bathrooms: 1
- 3/4 bathrooms: 1
Heating
- Oil, Baseboard, Hot Water, Zoned
Cooling
- None
Appliances
- Included: Electric Cooktop, Dishwasher, Dryer, Microwave, Refrigerator, Washer, Oil Water Heater
- Laundry: In Basement
Features
- Dining Area, Natural Light, Vaulted Ceiling(s)
- Flooring: Hardwood, Tile, Vinyl
- Windows: Blinds, Skylight(s)
- Basement: Bulkhead,Concrete Floor,Daylight,Full,Partially Finished,Interior Stairs,Storage Space,Sump Pump,Interior Access,Exterior Entry,Interior Entry
Interior area
- Total structure area: 3,263
- Total interior livable area: 2,120 sqft
- Finished area above ground: 2,120
- Finished area below ground: 0
Property
Parking
- Total spaces: 1
- Parking features: Paved, Driveway, Garage, Attached
- Garage spaces: 1
- Has uncovered spaces: Yes
Accessibility
- Accessibility features: 1st Floor Bedroom, 1st Floor Full Bathroom, 1st Floor Hrd Surfce Flr
Features
- Levels: Two
- Stories: 2
- Patio & porch: Enclosed Porch
- Exterior features: Deck, Garden
- Fencing: Partial
Lot
- Size: 9,148 sqft
- Features: Corner Lot, Level, Near Shopping, Near School(s)
Details
- Parcel number: MNCHM0922B000L0025
- Zoning description: Res
Construction
Type & style
- Home type: SingleFamily
- Architectural style: Cape
- Property subtype: Single Family Residence
Materials
- Post and Beam, Vinyl Siding
- Foundation: Poured Concrete
- Roof: Asphalt Shingle
Condition
- New construction: No
- Year built: 1940
Utilities & green energy
- Electric: Circuit Breakers
- Sewer: Public Sewer
- Utilities for property: Other
Community & neighborhood
Location
- Region: Manchester
Price history
| Date | Event | Price |
|---|---|---|
| 5/28/2025 | Sold | $490,000+3.2%$231/sqft |
Source: | ||
| 4/29/2025 | Contingent | $475,000$224/sqft |
Source: | ||
| 4/23/2025 | Listed for sale | $475,000+76.6%$224/sqft |
Source: | ||
| 8/5/2019 | Sold | $269,000-2.2%$127/sqft |
Source: | ||
| 5/10/2019 | Price change | $275,000-3.5%$130/sqft |
Source: Keller Williams Realty Metropolitan #4749935 Report a problem | ||
Public tax history
| Year | Property taxes | Tax assessment |
|---|---|---|
| 2024 | $6,524 +3.8% | $333,200 |
| 2023 | $6,284 +3.4% | $333,200 |
| 2022 | $6,078 +3.2% | $333,200 |
Find assessor info on the county website
Neighborhood: Straw/Smyth
Nearby schools
GreatSchools rating
- 6/10Smyth Road SchoolGrades: PK-5Distance: 0.4 mi
- 4/10Hillside Middle SchoolGrades: 6-8Distance: 0.9 mi
- 3/10Manchester Central High SchoolGrades: 9-12Distance: 1.4 mi
Schools provided by the listing agent
- Elementary: Smyth Road School
- Middle: Hillside Middle School
- High: Manchester Central High Sch
- District: Manchester Sch Dst SAU #37
Source: PrimeMLS. This data may not be complete. We recommend contacting the local school district to confirm school assignments for this home.

Get pre-qualified for a loan
At Zillow Home Loans, we can pre-qualify you in as little as 5 minutes with no impact to your credit score.An equal housing lender. NMLS #10287.
Sell for more on Zillow
Get a free Zillow Showcase℠ listing and you could sell for .
$497,400
2% more+ $9,948
With Zillow Showcase(estimated)
$507,348